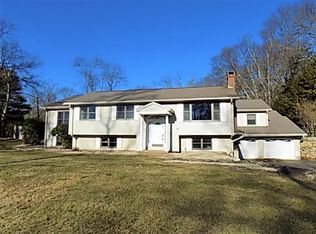A nice place to start! Great neighborhood 3 BR 1 BA Ranch home with potential for expansion. Enjoy eat-in kitchen, Wood Floors, and great backyard with privacy.<br/><br/>Brokered and Advertised by: Fred Martins<br/>Listing Agent: Fred Martins<br/>
This property is off market, which means it's not currently listed for sale or rent on Zillow. This may be different from what's available on other websites or public sources.

