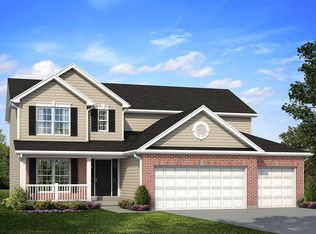Closed
Listing Provided by:
Sabina Dehn 314-941-4000,
Coldwell Banker Realty - Gundaker
Bought with: Coldwell Banker Realty - Gundaker
Price Unknown
117 Keystone Ridge Dr, O'Fallon, MO 63366
4beds
2,976sqft
Single Family Residence
Built in 2019
0.26 Acres Lot
$537,200 Zestimate®
$--/sqft
$3,065 Estimated rent
Home value
$537,200
$505,000 - $569,000
$3,065/mo
Zestimate® history
Loading...
Owner options
Explore your selling options
What's special
Exceptional brick great room ranch in desirable Keystone Ridge. Split floor plan features light-filled rooms with soaring ceilings, wide plank flooring and contemporary fixtures. Covered front porch with arched brick entryway leads to gracious foyer and spectacular great room with cathedral ceiling & tiled fireplace flanked by full-height windows that overlook wooded ground. Chef’s kitchen with 42” white Shaker cabinetry, quartz countertops, stainless steel appliances & 6’ center island adjoins vaulted breakfast room with sliding door that opens to deck. Coffered primary bedroom suite with customized walk-in closet & luxury bath offers an appealing retreat. 2 Additional bedrooms & hall full bath complete the main floor living quarters. Lower Level entertainment space includes spacious recreation room with sliding glass door to patio plus 4th bedroom & full bath. Situated on a private lot with fully fenced backyard, deck, expansive patio & 3-car garage.
Zillow last checked: 8 hours ago
Listing updated: December 23, 2025 at 09:43am
Listing Provided by:
Sabina Dehn 314-941-4000,
Coldwell Banker Realty - Gundaker
Bought with:
Kristina Knight, 2009024901
Coldwell Banker Realty - Gundaker
Source: MARIS,MLS#: 25077306 Originating MLS: St. Louis Association of REALTORS
Originating MLS: St. Louis Association of REALTORS
Facts & features
Interior
Bedrooms & bathrooms
- Bedrooms: 4
- Bathrooms: 3
- Full bathrooms: 3
- Main level bathrooms: 2
- Main level bedrooms: 3
Primary bedroom
- Features: Floor Covering: Carpeting
- Level: Main
- Area: 315
- Dimensions: 21x15
Bedroom 2
- Features: Floor Covering: Carpeting
- Level: Main
- Area: 132
- Dimensions: 12x11
Bedroom 3
- Features: Floor Covering: Carpeting
- Level: Main
- Area: 132
- Dimensions: 12x11
Bedroom 4
- Features: Floor Covering: Carpeting
- Level: Basement
- Area: 156
- Dimensions: 13x12
Breakfast room
- Features: Floor Covering: Luxury Vinyl Plank
- Level: Main
- Area: 121
- Dimensions: 11x11
Great room
- Features: Floor Covering: Luxury Vinyl Plank
- Level: Main
- Area: 378
- Dimensions: 21x18
Kitchen
- Features: Floor Covering: Luxury Vinyl Plank
- Level: Main
- Area: 156
- Dimensions: 13x12
Laundry
- Features: Floor Covering: Vinyl
- Level: Main
- Area: 48
- Dimensions: 8x6
Recreation room
- Features: Floor Covering: Carpeting
- Level: Basement
- Area: 483
- Dimensions: 23x21
Heating
- Forced Air, Natural Gas
Cooling
- Ceiling Fan(s), Central Air, Electric
Appliances
- Included: Stainless Steel Appliance(s), Dishwasher, Disposal, Microwave, Built-In Gas Range
- Laundry: Laundry Room, Main Level, Sink
Features
- Breakfast Bar, Breakfast Room, Cathedral Ceiling(s), Ceiling Fan(s), Chandelier, Coffered Ceiling(s), Custom Cabinetry, Double Vanity, Entrance Foyer, Kitchen Island, Open Floorplan, Pantry, Recessed Lighting, Separate Shower, Shower, Solid Surface Countertop(s), Storage, Tub, Vaulted Ceiling(s), Walk-In Closet(s)
- Flooring: Carpet, Vinyl
- Doors: Sliding Doors
- Windows: Blinds
- Basement: Partially Finished,Full,Sleeping Area,Storage Space,Sump Pump,Walk-Out Access
- Number of fireplaces: 1
- Fireplace features: Gas, Great Room
Interior area
- Total structure area: 2,976
- Total interior livable area: 2,976 sqft
- Finished area above ground: 1,984
- Finished area below ground: 992
Property
Parking
- Total spaces: 3
- Parking features: Attached, Garage, Garage Door Opener, Garage Faces Front
- Attached garage spaces: 3
Features
- Levels: One
- Patio & porch: Covered, Deck, Front Porch, Patio
- Fencing: Back Yard,Fenced
Lot
- Size: 0.26 Acres
- Features: Adjoins Wooded Area, Level, Sprinklers In Front, Sprinklers In Rear
Details
- Parcel number: 20048C585000007.0000000
- Special conditions: Standard
Construction
Type & style
- Home type: SingleFamily
- Architectural style: Ranch,Traditional
- Property subtype: Single Family Residence
Materials
- Brick Veneer, Concrete, Vinyl Siding
- Roof: Architectural Shingle
Condition
- Year built: 2019
Utilities & green energy
- Electric: Other
- Sewer: Public Sewer
- Water: Public
Community & neighborhood
Security
- Security features: Carbon Monoxide Detector(s), Smoke Detector(s)
Community
- Community features: Sidewalks, Street Lights
Location
- Region: Ofallon
- Subdivision: Keystone Ridge
HOA & financial
HOA
- Has HOA: Yes
- HOA fee: $325 annually
- Amenities included: None
- Services included: Common Area Maintenance
- Association name: Keystone Ridge
Other
Other facts
- Listing terms: Cash,Conventional,VA Loan
Price history
| Date | Event | Price |
|---|---|---|
| 12/22/2025 | Sold | -- |
Source: | ||
| 11/25/2025 | Contingent | $535,000$180/sqft |
Source: | ||
| 11/19/2025 | Listed for sale | $535,000-2.7%$180/sqft |
Source: | ||
| 11/14/2025 | Listing removed | $549,900$185/sqft |
Source: | ||
| 10/1/2025 | Pending sale | $549,900$185/sqft |
Source: | ||
Public tax history
| Year | Property taxes | Tax assessment |
|---|---|---|
| 2025 | -- | $88,048 +6.3% |
| 2024 | $5,309 -0.1% | $82,805 |
| 2023 | $5,314 -0.7% | $82,805 +6.3% |
Find assessor info on the county website
Neighborhood: 63366
Nearby schools
GreatSchools rating
- 7/10Flint Hill ElementaryGrades: K-5Distance: 4.4 mi
- 8/10Ft. Zumwalt North Middle SchoolGrades: 6-8Distance: 4.4 mi
- 9/10Ft. Zumwalt North High SchoolGrades: 9-12Distance: 5.9 mi
Schools provided by the listing agent
- Elementary: Mount Hope Elem.
- Middle: Ft. Zumwalt North Middle
- High: Ft. Zumwalt North High
Source: MARIS. This data may not be complete. We recommend contacting the local school district to confirm school assignments for this home.
Get a cash offer in 3 minutes
Find out how much your home could sell for in as little as 3 minutes with a no-obligation cash offer.
Estimated market value$537,200
Get a cash offer in 3 minutes
Find out how much your home could sell for in as little as 3 minutes with a no-obligation cash offer.
Estimated market value
$537,200
