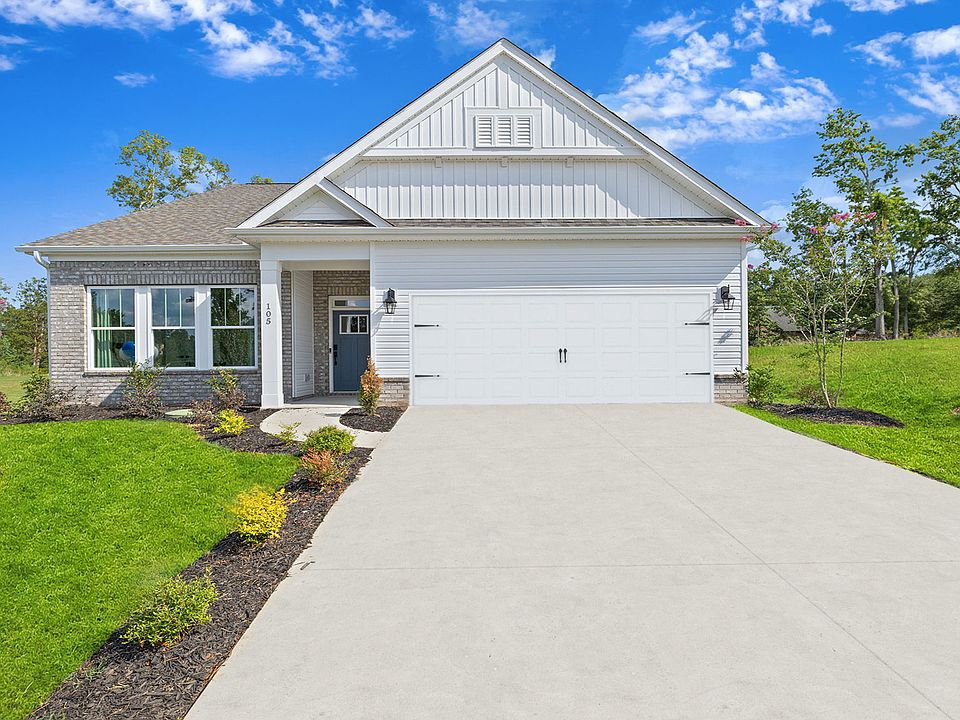Check out 117 Keating Street, a beautiful new home! This charming single-story home features four bedrooms, three bathrooms, and a two-car garage, providing plenty of space. The open-concept floor plan seamlessly connects the spacious living area, dining space, and kitchen, creating a welcoming and versatile environment. The chef's kitchen is equipped with high-end appliances, sleek countertops, and ample storage space, perfect for cooking and entertaining. The primary suite is a peaceful retreat, complete with an en-suite bathroom featuring dual vanities and a large walk-in closet. Two of the additional bedrooms share an en-suite bathroom, featuring both privacy and comfort. The fourth bedroom has access to a secondary bathroom. Additional features include front and back porches, perfect for outdoor entertaining or enjoying the weather. With its thoughtful design, spacious layout, and modern conveniences, this home is sure to exceed your expectations. Don't miss the chance to make this your home! Pictures are representative.
New construction
$384,900
117 Keating St, Hodges, SC 29653
4beds
2,028sqft
SingleFamily
Built in 2025
6,534 Square Feet Lot
$-- Zestimate®
$190/sqft
$63/mo HOA
What's special
Dining spaceFront and back porchesSleek countertopsEn-suite bathroomOpen-concept floor planHigh-end appliancesPrimary suite
- 85 days
- on Zillow |
- 22 |
- 0 |
Zillow last checked: 7 hours ago
Listing updated: June 19, 2025 at 12:09pm
Listed by:
Trina Montalbano,
D.R. Horton
Source: MLS Of Greenwood Sc Inc.,MLS#: 132639
Travel times
Schedule tour
Select your preferred tour type — either in-person or real-time video tour — then discuss available options with the builder representative you're connected with.
Select a date
Facts & features
Interior
Bedrooms & bathrooms
- Bedrooms: 4
- Bathrooms: 3
- Full bathrooms: 3
Primary bedroom
- Level: Main
Primary bathroom
- Features: Full Bath, Shower Separate, Soaking Tub
Heating
- Natural Gas
Cooling
- Central Air, Electric
Appliances
- Included: Dishwasher, Disposal, Gas Oven, Gas Water Heater, Microwave, Smart Thermostat, Tankless Water Heater
Features
- High Ceilings, Soaking Tub, Open Floorplan, Smooth Ceiling(s), Tray Ceiling(s), Walk-In Closet(s)
- Flooring: Carpet, Plank, Vinyl
- Windows: Insulated Windows
- Basement: None
- Attic: Pull Down Stairs
- Has fireplace: Yes
- Fireplace features: Gas, Gas Log
Interior area
- Total structure area: 2,028
- Total interior livable area: 2,028 sqft
Property
Parking
- Total spaces: 2
- Parking features: Garage Door Opener, 2 Car, Attached, Garage
- Garage spaces: 2
Accessibility
- Accessibility features: None
Features
- Patio & porch: Covered, Patio
- Exterior features: See Remarks
- Pool features: Community
- Fencing: None
Lot
- Size: 6,534 Square Feet
- Features: None
Details
- Parcel number: 6847409313
Construction
Type & style
- Home type: SingleFamily
- Architectural style: Craftsman,Ranch
Materials
- Brick, HardiPlank Type
- Foundation: Slab
- Roof: Architectural
Condition
- New construction: Yes
- Year built: 2025
Details
- Builder name: D.R. Horton
Utilities & green energy
- Utilities for property: Natural Gas Connected, Sewer Connected, Water Connected
Community & HOA
Community
- Features: Common Areas, Street Lights, Playground
- Security: Smoke-Heat Detector
- Subdivision: Seven Oaks
HOA
- Has HOA: Yes
- Services included: Bylaws, Pool, Restrictive Covenants, Recreation Facilities, Street Lights
- HOA fee: $750 annually
Location
- Region: Hodges
Financial & listing details
- Price per square foot: $190/sqft
- Date on market: 5/2/2025
- Listing terms: USDA Loan
About the community
Welcome to Seven Oaks, an upcoming residential community in the vibrant city of Greenwood.
This neighborhood will offer seven distinct floorplans, ranging from single-story to two-story designs, featuring 3 to 5 bedrooms, up to 4 bathrooms, and 2-car garages. Families will appreciate amenities such as a pool, cabana, and playground.
Upon entering these homes, you'll immediately notice the meticulous attention to detail and high-quality finishes throughout. The kitchens are designed for culinary enthusiasts, boasting gourmet Aristokraft cabinets with crown molding and hardware, granite countertops, and stainless-steel appliances. LED lighting and tile backsplashes add a modern touch while creating a warm and inviting atmosphere.
The professionally landscaped yards are designed for low maintenance. The exteriors are equally impressive, featuring architectural shingles, a combination of vinyl, brick, and stone siding, and rear yard patios.
Each home is equipped with smart home technology, allowing for easy control of various features, from setting the alarm to adjusting the temperature, all at your fingertips.
Situated just miles from downtown Greenwood, Seven Oaks offers quick access to major roadways and is conveniently located near restaurants, grocery stores, and other amenities.
The community is in close proximity to Merrywood Elementary School, Northside Middle School, Greenwood High School, and Lander University, which offers over 90 areas of study. For entertainment, residents can enjoy nearby attractions such as Lake Greenwood, The Museum and Railroad Historical Center, Uptown Market, a drive-in theater, and numerous shops.
With its open layouts, contemporary features, and desirable location, Seven Oaks is truly a gem. Don't miss the opportunity to make it your home.
Schedule a tour today!
Source: DR Horton

