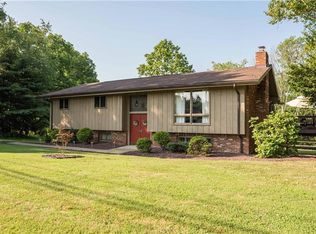Sold for $305,000
$305,000
117 Johnston Rd, McMurray, PA 15317
3beds
1,874sqft
Single Family Residence
Built in 1967
0.56 Acres Lot
$368,100 Zestimate®
$163/sqft
$2,515 Estimated rent
Home value
$368,100
$346,000 - $394,000
$2,515/mo
Zestimate® history
Loading...
Owner options
Explore your selling options
What's special
Stunning newly refinished hardwood on this 3 bedroom split entry in Peters Twp! Gorgeous custom wood railings in the entry. Custom wood cabinets in the kitchen and dining room, butcher's block island (not pictured) for additional food prep workspace, updated dishwasher and electric cooktop. Gameroom has log burning fireplace and pool table that STAYS WITH THE PROPERTY, powder room, 2 storage closets, sliding glass door to rear concrete patio, separate laundry room with washer and dryer (in as-is condition). 2 new garage door openers and 4 transmitters, a/c compressor 2022, 40gal hot water heater 2017, furnace, 2022, ionizer, humidifier, air cleaner 2022, 4 ceiling fans, chiming door bell.
Zillow last checked: 8 hours ago
Listing updated: June 30, 2023 at 06:39pm
Listed by:
Nancy Andres 412-464-0602,
JIM PIGOTT REAL ESTATE
Bought with:
Michael Hanley IV, RS347931
COLDWELL BANKER REALTY
Source: WPMLS,MLS#: 1603708 Originating MLS: West Penn Multi-List
Originating MLS: West Penn Multi-List
Facts & features
Interior
Bedrooms & bathrooms
- Bedrooms: 3
- Bathrooms: 3
- Full bathrooms: 2
- 1/2 bathrooms: 1
Primary bedroom
- Level: Main
- Dimensions: 11x16
Bedroom 2
- Level: Main
- Dimensions: 11x12
Bedroom 3
- Level: Main
- Dimensions: 10x11
Dining room
- Level: Main
- Dimensions: 11x12
Entry foyer
- Dimensions: 4x6
Game room
- Level: Lower
- Dimensions: 12x18
Game room
- Level: Lower
- Dimensions: 11x11
Kitchen
- Level: Main
- Dimensions: 11x11
Laundry
- Level: Lower
- Dimensions: 8x13
Living room
- Level: Main
- Dimensions: 15x15
Heating
- Forced Air, Gas
Cooling
- Attic Fan, Central Air
Appliances
- Included: Some Electric Appliances, Cooktop, Dryer, Dishwasher, Disposal, Microwave, Washer
Features
- Window Treatments
- Flooring: Ceramic Tile, Hardwood, Vinyl
- Windows: Window Treatments
- Basement: Finished,Walk-Out Access
- Number of fireplaces: 1
- Fireplace features: Log Burning
Interior area
- Total structure area: 1,874
- Total interior livable area: 1,874 sqft
Property
Parking
- Total spaces: 2
- Parking features: Built In, Garage Door Opener
- Has attached garage: Yes
Features
- Levels: Multi/Split
- Stories: 2
- Pool features: None
Lot
- Size: 0.56 Acres
- Dimensions: 192 x 290
Details
- Parcel number: 5400100401000600
Construction
Type & style
- Home type: SingleFamily
- Architectural style: Contemporary,Split Level
- Property subtype: Single Family Residence
Materials
- Brick, Frame
- Roof: Asphalt
Condition
- Resale
- Year built: 1967
Utilities & green energy
- Sewer: Public Sewer
- Water: Public
Community & neighborhood
Location
- Region: Mcmurray
- Subdivision: Highland Hills, SEC B-1
Price history
| Date | Event | Price |
|---|---|---|
| 6/30/2023 | Sold | $305,000-16.7%$163/sqft |
Source: | ||
| 5/24/2023 | Contingent | $366,000$195/sqft |
Source: | ||
| 4/29/2023 | Listed for sale | $366,000$195/sqft |
Source: | ||
Public tax history
| Year | Property taxes | Tax assessment |
|---|---|---|
| 2025 | $3,978 | $204,000 |
| 2024 | $3,978 | $204,000 |
| 2023 | $3,978 +4.2% | $204,000 |
Find assessor info on the county website
Neighborhood: 15317
Nearby schools
GreatSchools rating
- 10/10Pleasant Valley El SchoolGrades: K-3Distance: 0.8 mi
- NAPeters Twp Middle SchoolGrades: 7-8Distance: 1.6 mi
- 9/10Peters Twp High SchoolGrades: 9-12Distance: 0.7 mi
Schools provided by the listing agent
- District: Peters Twp
Source: WPMLS. This data may not be complete. We recommend contacting the local school district to confirm school assignments for this home.

Get pre-qualified for a loan
At Zillow Home Loans, we can pre-qualify you in as little as 5 minutes with no impact to your credit score.An equal housing lender. NMLS #10287.
