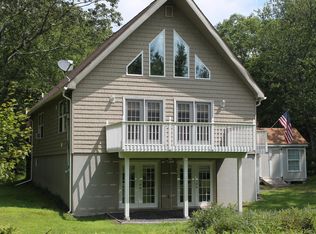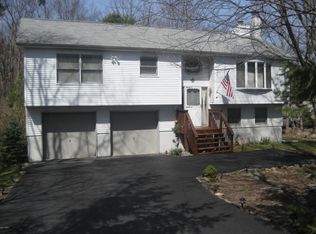Beautiful New Home ONLY ''7 Years Young" spacious split level located only minutes from Historic Downtown Milford. This home features an open floor plan, 3 bedrooms, 3 Baths, modern kitchen with granite countertops and stainless steel appliances, living room with propane fireplace, family room, den, oversized two car garage, and hardwood floors throughout. Only 90 minutes from NYC and located in an amenity filled community.
This property is off market, which means it's not currently listed for sale or rent on Zillow. This may be different from what's available on other websites or public sources.


