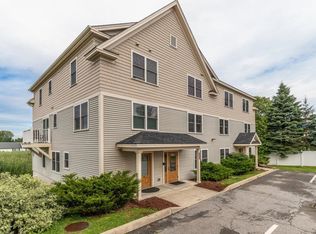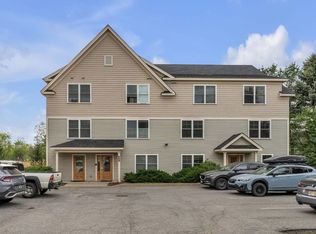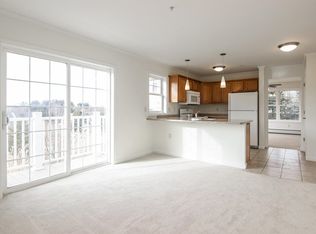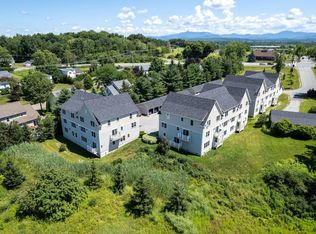Closed
Listed by:
Doug Boardman,
Coldwell Banker Hickok and Boardman Off:802-863-1500
Bought with: Vermont Real Estate Company
$339,000
117 John Fay Road #105, South Burlington, VT 05403
2beds
1,375sqft
Condominium
Built in 2011
-- sqft lot
$369,100 Zestimate®
$247/sqft
$2,616 Estimated rent
Home value
$369,100
$351,000 - $388,000
$2,616/mo
Zestimate® history
Loading...
Owner options
Explore your selling options
What's special
Your search for housing in South Burlington ends here - welcome to Farmhouse Commons! Conveniently located and move-in-ready, unit 105 is available now. Open concept main level with 2 bedrooms upstairs. This unit has western exposure, fresh paint, tile baths & kitchen, many closets, and a washer & dryer. The basement provides plentiful designated storage and additional coin-op laundry facilities. Each unit comes with an assigned covered parking space. For animal lovers, Farmhouse Commons is pet friendly! Energy-efficient natural gas heat & hot water included in the association fee makes this condo even more appealing. The location is incredibly convenient, close to professional businesses, a network of medical offices, UVM, Burlington International Airport, and is adjacent to the popular Red Barn Market & Deli. It's time to say goodbye to your snow shovel and lawnmower, and hello to easy, hassle-free living at Farmhouse Commons. Realtor/Owner
Zillow last checked: 8 hours ago
Listing updated: March 08, 2024 at 01:39pm
Listed by:
Doug Boardman,
Coldwell Banker Hickok and Boardman Off:802-863-1500
Bought with:
Sandy Palmer
Vermont Real Estate Company
Source: PrimeMLS,MLS#: 4972068
Facts & features
Interior
Bedrooms & bathrooms
- Bedrooms: 2
- Bathrooms: 2
- Full bathrooms: 1
- 1/2 bathrooms: 1
Heating
- Natural Gas, Baseboard
Cooling
- None
Appliances
- Included: Dishwasher, Disposal, Microwave, Electric Range, Refrigerator, Tank Water Heater
Features
- Basement: Assigned Storage,Interior Entry
Interior area
- Total structure area: 1,375
- Total interior livable area: 1,375 sqft
- Finished area above ground: 1,375
- Finished area below ground: 0
Property
Parking
- Total spaces: 2
- Parking features: Paved, Assigned, Parking Spaces 2, Carport
- Garage spaces: 1
- Has carport: Yes
Features
- Levels: Two,Multi-Level
- Stories: 2
Lot
- Features: PRD/PUD
Details
- Zoning description: Residential
Construction
Type & style
- Home type: Condo
- Property subtype: Condominium
Materials
- Wood Frame, Vinyl Exterior
- Foundation: Poured Concrete
- Roof: Asphalt Shingle
Condition
- New construction: No
- Year built: 2011
Utilities & green energy
- Electric: Circuit Breakers
- Sewer: Public Sewer
- Utilities for property: Cable, Gas On-Site
Community & neighborhood
Location
- Region: South Burlington
HOA & financial
Other financial information
- Additional fee information: Fee: $389
Price history
| Date | Event | Price |
|---|---|---|
| 3/8/2024 | Sold | $339,000$247/sqft |
Source: | ||
| 2/10/2024 | Listing removed | -- |
Source: | ||
| 1/16/2024 | Contingent | $339,000$247/sqft |
Source: | ||
| 11/1/2023 | Price change | $339,000-2.9%$247/sqft |
Source: | ||
| 9/28/2023 | Listed for sale | $349,000+7.4%$254/sqft |
Source: | ||
Public tax history
Tax history is unavailable.
Neighborhood: 05403
Nearby schools
GreatSchools rating
- 8/10Rick Marcotte Central SchoolGrades: PK-5Distance: 1.4 mi
- 7/10Frederick H. Tuttle Middle SchoolGrades: 6-8Distance: 1 mi
- 10/10South Burlington High SchoolGrades: 9-12Distance: 1 mi
Schools provided by the listing agent
- Elementary: Rick Marcotte Central School
- Middle: Frederick H. Tuttle Middle Sch
- High: South Burlington High School
- District: South Burlington Sch Distict
Source: PrimeMLS. This data may not be complete. We recommend contacting the local school district to confirm school assignments for this home.

Get pre-qualified for a loan
At Zillow Home Loans, we can pre-qualify you in as little as 5 minutes with no impact to your credit score.An equal housing lender. NMLS #10287.



