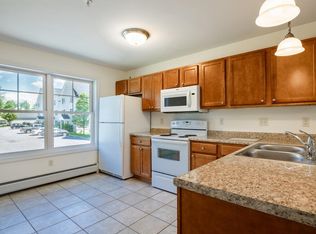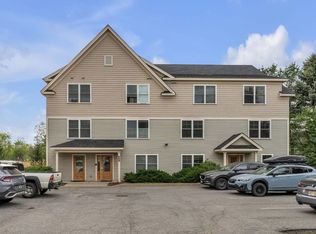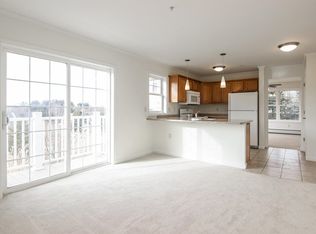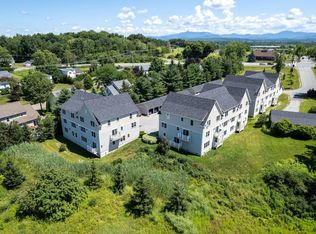Closed
Listed by:
Doug Boardman,
Coldwell Banker Hickok and Boardman Off:802-863-1500
Bought with: Coldwell Banker Hickok and Boardman
$370,500
117 John Fay Road #101, South Burlington, VT 05403
2beds
1,361sqft
Condominium
Built in 2011
-- sqft lot
$400,400 Zestimate®
$272/sqft
$2,400 Estimated rent
Home value
$400,400
$380,000 - $424,000
$2,400/mo
Zestimate® history
Loading...
Owner options
Explore your selling options
What's special
Bright, sunny, first-floor corner unit with private entrance, hardwood floors, gas fireplace, two large bedrooms, and a balcony facing a nature refuge. An open kitchen/dining/living room with ample natural light allows for spacious entertaining or relaxing. The units at Farmhouse Commons offer designated covered parking and washer/dryer hookups. To make these condos even more appealing, natural gas heat and hot water are included in the monthly fee. The location is incredibly convenient, close to professional businesses, a network of medical offices, UVM, Burlington Airport, and adjacent to the popular Red Barn Market & Deli. Realtor/Owner
Zillow last checked: 8 hours ago
Listing updated: February 02, 2024 at 07:02am
Listed by:
Doug Boardman,
Coldwell Banker Hickok and Boardman Off:802-863-1500
Bought with:
Christopher M von Trapp
Coldwell Banker Hickok and Boardman
Source: PrimeMLS,MLS#: 4959371
Facts & features
Interior
Bedrooms & bathrooms
- Bedrooms: 2
- Bathrooms: 1
- Full bathrooms: 1
Heating
- Natural Gas, Baseboard, Hot Water
Cooling
- None
Appliances
- Included: Dishwasher, Microwave, Electric Range, Refrigerator, Natural Gas Water Heater, Shared Water Heater
- Laundry: Coin Laundry, Laundry Hook-ups, 1st Floor Laundry
Features
- Dining Area, Kitchen Island, Indoor Storage, Walk-In Closet(s), Programmable Thermostat, Common Heating/Cooling
- Flooring: Hardwood, Tile
- Windows: Blinds
- Basement: Interior Stairs,Assigned Storage
- Number of fireplaces: 1
- Fireplace features: Gas, 1 Fireplace
Interior area
- Total structure area: 1,361
- Total interior livable area: 1,361 sqft
- Finished area above ground: 1,361
- Finished area below ground: 0
Property
Parking
- Total spaces: 2
- Parking features: Paved, Parking Spaces 2, Carport
- Garage spaces: 1
- Has carport: Yes
Accessibility
- Accessibility features: 1st Floor Bedroom, 1st Floor Full Bathroom, 1st Floor Laundry
Features
- Levels: One
- Stories: 1
Lot
- Features: PRD/PUD
Details
- Zoning description: Residential
- Other equipment: Sprinkler System
Construction
Type & style
- Home type: Condo
- Property subtype: Condominium
Materials
- Wood Frame, Vinyl Siding
- Foundation: Concrete
- Roof: Asphalt Shingle
Condition
- New construction: No
- Year built: 2011
Utilities & green energy
- Electric: Circuit Breakers
- Sewer: Public Sewer
- Utilities for property: Cable Available
Community & neighborhood
Security
- Security features: HW/Batt Smoke Detector
Location
- Region: South Burlington
HOA & financial
Other financial information
- Additional fee information: Fee: $361
Other
Other facts
- Road surface type: Paved
Price history
| Date | Event | Price |
|---|---|---|
| 8/4/2023 | Sold | $370,500+9.3%$272/sqft |
Source: | ||
| 7/5/2023 | Contingent | $339,000$249/sqft |
Source: | ||
| 6/29/2023 | Listed for sale | $339,000$249/sqft |
Source: | ||
Public tax history
Tax history is unavailable.
Neighborhood: 05403
Nearby schools
GreatSchools rating
- 8/10Rick Marcotte Central SchoolGrades: PK-5Distance: 1.4 mi
- 7/10Frederick H. Tuttle Middle SchoolGrades: 6-8Distance: 1 mi
- 10/10South Burlington High SchoolGrades: 9-12Distance: 1 mi
Schools provided by the listing agent
- Elementary: Rick Marcotte Central School
- Middle: Frederick H. Tuttle Middle Sch
- High: South Burlington High School
- District: South Burlington Sch Distict
Source: PrimeMLS. This data may not be complete. We recommend contacting the local school district to confirm school assignments for this home.

Get pre-qualified for a loan
At Zillow Home Loans, we can pre-qualify you in as little as 5 minutes with no impact to your credit score.An equal housing lender. NMLS #10287.



