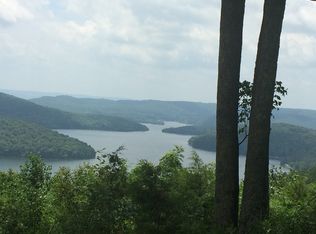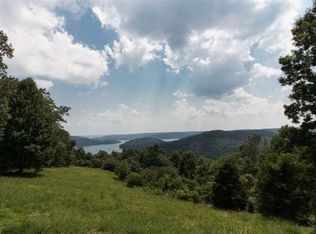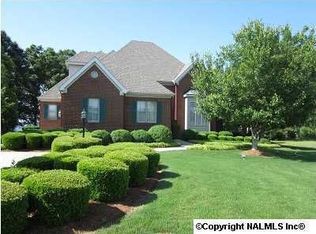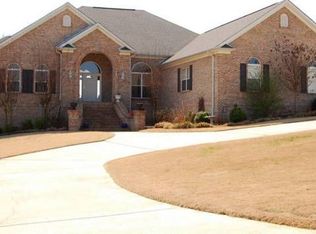Sold for $713,500
$713,500
117 Joeffie Rd, Grant, AL 35747
4beds
3,860sqft
Single Family Residence
Built in 2019
1.66 Acres Lot
$794,300 Zestimate®
$185/sqft
$2,918 Estimated rent
Home value
$794,300
$747,000 - $850,000
$2,918/mo
Zestimate® history
Loading...
Owner options
Explore your selling options
What's special
Escape to the perfect retreat overlooking breathtaking scenic views where Lake Guntersville and the Tennessee River meet! This Builders dream home was designed for optimal one level living! Convenient location only minutes from Guntersville, Honeycomb Campground, boat ramps, Guntersville Yacht & Marina, 12 min. to the New Guntersville City Harbor and less than 30 min. drive to Huntsville! Built with top quality Luxury flooring, floor to ceiling stacked stone FP, true Chef's kitchen w/ pot filler, black SS appliances, copper farmhouse sink/range hood, energy efficient with the most environmental friendly materials, Italian marble shower, 3 bay garage, plus so much more to love in this home!
Zillow last checked: 8 hours ago
Listing updated: June 05, 2023 at 03:09pm
Listed by:
Kathy Johnson 256-312-2234,
CopperLeaf Properties LLC
Bought with:
Rush Sedberry, 80603
Leading Edge RE Group-Gtsv.
Source: ValleyMLS,MLS#: 1821001
Facts & features
Interior
Bedrooms & bathrooms
- Bedrooms: 4
- Bathrooms: 4
- Full bathrooms: 4
Primary bedroom
- Features: 9’ Ceiling, Ceiling Fan(s), Carpet, Recessed Lighting, Walk-In Closet(s), Walk in Closet 2
- Level: First
- Area: 308
- Dimensions: 22 x 14
Bedroom 2
- Features: 9’ Ceiling, Carpet, Window Cov, Walk-In Closet(s)
- Level: First
- Area: 168
- Dimensions: 14 x 12
Bedroom 3
- Features: 9’ Ceiling, Ceiling Fan(s), Carpet, Window Cov
- Level: First
- Area: 168
- Dimensions: 14 x 12
Bedroom 4
- Features: Carpet, Recessed Lighting, Vaulted Ceiling(s), Walk-In Closet(s)
- Level: Second
- Area: 630
- Dimensions: 42 x 15
Primary bathroom
- Features: 9’ Ceiling, Granite Counters, Window Cov, LVP Flooring
- Level: First
Bathroom 1
- Features: 9’ Ceiling, Granite Counters, LVP
- Level: First
Bathroom 2
- Features: Granite Counters, LVP
- Level: Second
Kitchen
- Features: 9’ Ceiling, Eat-in Kitchen, Granite Counters, Kitchen Island, Pantry, Recessed Lighting, LVP
- Level: First
- Area: 238
- Dimensions: 17 x 14
Living room
- Features: Ceiling Fan(s), Fireplace, Recessed Lighting, Vaulted Ceiling(s), LVP
- Level: First
- Area: 448
- Dimensions: 28 x 16
Office
- Features: 9’ Ceiling, Ceiling Fan(s), Window Cov, LVP Flooring
- Level: First
- Area: 144
- Dimensions: 12 x 12
Laundry room
- Features: 9’ Ceiling, Recessed Lighting, LVP Flooring
- Level: First
- Area: 99
- Dimensions: 11 x 9
Heating
- Central 2, Natural Gas, See Remarks
Cooling
- Central 2
Appliances
- Included: Dishwasher, Gas Oven, Water Heater, Tankless Water Heater
Features
- Open Floorplan
- Windows: Double Pane Windows
- Basement: Crawl Space
- Number of fireplaces: 1
- Fireplace features: One
Interior area
- Total interior livable area: 3,860 sqft
Property
Accessibility
- Accessibility features: Accessible Doors
Features
- Levels: One and One Half
- Stories: 1
- Has view: Yes
- View description: Bluff/Brow, Water
- Has water view: Yes
- Water view: Water
- Body of water: Tennessee River,Lake Guntersville
Lot
- Size: 1.66 Acres
Details
- Parcel number: 1003050000004.003
Construction
Type & style
- Home type: SingleFamily
- Property subtype: Single Family Residence
Condition
- New construction: No
- Year built: 2019
Utilities & green energy
- Sewer: Septic Tank
- Water: Public
Green energy
- Energy efficient items: Encapsulated Crawl Space, Thermostat, Radian Roof Barrier, Tank-less Water Heater
Community & neighborhood
Location
- Region: Grant
- Subdivision: Iris Estates
Other
Other facts
- Listing agreement: Agency
Price history
| Date | Event | Price |
|---|---|---|
| 6/5/2023 | Sold | $713,500+1.9%$185/sqft |
Source: | ||
| 6/5/2023 | Pending sale | $699,900$181/sqft |
Source: | ||
| 3/24/2023 | Contingent | $699,900$181/sqft |
Source: | ||
| 10/19/2022 | Listed for sale | $699,900+503.9%$181/sqft |
Source: | ||
| 12/5/2017 | Sold | $115,900$30/sqft |
Source: Public Record Report a problem | ||
Public tax history
| Year | Property taxes | Tax assessment |
|---|---|---|
| 2024 | $2,013 -7.7% | $50,420 -13% |
| 2023 | $2,181 +1.6% | $57,980 +1.6% |
| 2022 | $2,147 +6.5% | $57,060 +6.5% |
Find assessor info on the county website
Neighborhood: 35747
Nearby schools
GreatSchools rating
- 8/10Kate D Smith Dar Elementary SchoolGrades: PK-4Distance: 6.1 mi
- 9/10Kate Duncan Smith Dar Middle SchoolGrades: 5-8Distance: 6.1 mi
- 7/10Kate D Smith Dar High SchoolGrades: 9-12Distance: 6.1 mi
Schools provided by the listing agent
- Elementary: Dar
- Middle: Dar
- High: Dar
Source: ValleyMLS. This data may not be complete. We recommend contacting the local school district to confirm school assignments for this home.
Get pre-qualified for a loan
At Zillow Home Loans, we can pre-qualify you in as little as 5 minutes with no impact to your credit score.An equal housing lender. NMLS #10287.



