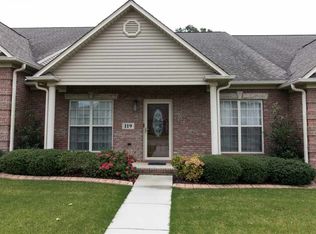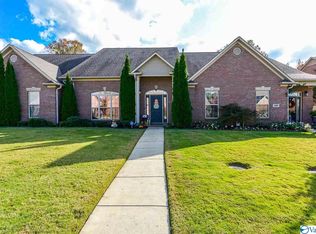117 Jackson Way. Wonderful 4 Bdroom/ 3 full Ba Townhouse. Gas log fireplace, upgraded appliances, hardwood floors, ceramic tile, 10' ceilings, rounded corners, wide crown mouldings, custom cabinets, sprinkler system, double garage -- just to name a few of the MANY amenities! Fabulous townhouse community. End unit. Incredibly quiet. 3 bedrooms and 2 baths downstairs. One bedroom (second master larger than main master), bath, and huge den upstairs with two huge walk-in closets. Wood floors and tile throughout - no carpet! Laundry room and pantry are both oversized. Parking, mail and trash pickup from back street.
This property is off market, which means it's not currently listed for sale or rent on Zillow. This may be different from what's available on other websites or public sources.

