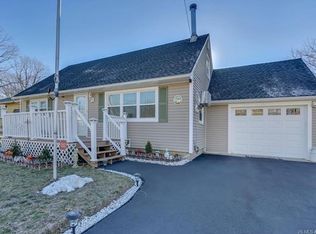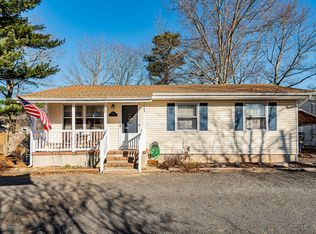Sold for $537,987
$537,987
117 Inlet Avenue, Manahawkin, NJ 08050
3beds
--sqft
Single Family Residence
Built in 1979
8,712 Square Feet Lot
$-- Zestimate®
$--/sqft
$3,240 Estimated rent
Home value
Not available
Estimated sales range
Not available
$3,240/mo
Zestimate® history
Loading...
Owner options
Explore your selling options
What's special
Introducing 117 Inlet Ave~ A stunningly renovated Ranch in the Ocean Acres community of Manahawkin. This 3-bedroom, 2.5-bath home delivers over 1,800 sq ft of modern comfort and timeless style. Step inside to a welcoming living room with fireplace, a sun-drenched great room with a cast-iron wood stove, and a serene sunroom ideal as a home office or retreat. The eat-in kitchen, Andersen thermal windows, insulated garage door, Kohler whole-house generator, central AC, and dual heating options ensure convenience and peace of mind. Enjoy backyard living at its best-an expansive deck with awning surrounded by a private fenced in yard, greenhouse, and shed. All just minutes from dining, shopping, parks, and the beaches of LBI. A true blend of lifestyle and location in one irresistible package!
Zillow last checked: 8 hours ago
Listing updated: October 29, 2025 at 05:41pm
Listed by:
Laura Mondo 908-839-3942,
Berkshire Hathaway HomeServices Fox & Roach - Toms River,
Leigha M Gullotta-Jackson 732-275-2256,
Berkshire Hathaway HomeServices Fox & Roach - Lavallette
Bought with:
Laura Mondo, 2184835
Berkshire Hathaway HomeServices Fox & Roach - Toms River
Source: MoreMLS,MLS#: 22527382
Facts & features
Interior
Bedrooms & bathrooms
- Bedrooms: 3
- Bathrooms: 3
- Full bathrooms: 2
- 1/2 bathrooms: 1
Heating
- Natural Gas, Baseboard
Cooling
- Central Air
Features
- Recessed Lighting
- Basement: Crawl Space
- Attic: Pull Down Stairs
- Number of fireplaces: 2
Property
Parking
- Total spaces: 1
- Parking features: Paver Block, Double Wide Drive, Driveway
- Attached garage spaces: 1
- Has uncovered spaces: Yes
Features
- Stories: 1
- Exterior features: Lighting
Lot
- Size: 8,712 sqft
- Dimensions: 130 X 88
Details
- Parcel number: 31000441200002
- Zoning description: Residential
Construction
Type & style
- Home type: SingleFamily
- Architectural style: Ranch
- Property subtype: Single Family Residence
Materials
- Shingle Siding, Brick
Condition
- New construction: No
- Year built: 1979
Utilities & green energy
- Sewer: Public Sewer
Community & neighborhood
Location
- Region: Manahawkin
- Subdivision: Stafford Twp
Price history
| Date | Event | Price |
|---|---|---|
| 10/29/2025 | Sold | $537,987+7.7% |
Source: | ||
| 9/23/2025 | Pending sale | $499,500 |
Source: | ||
| 9/12/2025 | Listed for sale | $499,500+17.3% |
Source: | ||
| 11/19/2024 | Sold | $426,000+9.5% |
Source: | ||
| 10/21/2024 | Pending sale | $389,000 |
Source: | ||
Public tax history
| Year | Property taxes | Tax assessment |
|---|---|---|
| 2023 | $4,811 +1.5% | $215,000 |
| 2022 | $4,742 | $215,000 |
| 2021 | $4,742 +1.1% | $215,000 |
Find assessor info on the county website
Neighborhood: 08050
Nearby schools
GreatSchools rating
- NAOcean Acres Elementary SchoolGrades: PK-2Distance: 1.3 mi
- 8/10Southern Reg Middle SchoolGrades: 7-8Distance: 1.5 mi
- 5/10Southern Reg High SchoolGrades: 9-12Distance: 1.5 mi
Schools provided by the listing agent
- Elementary: Ocean Acres
- Middle: Southern Reg
- High: Southern Reg
Source: MoreMLS. This data may not be complete. We recommend contacting the local school district to confirm school assignments for this home.
Get pre-qualified for a loan
At Zillow Home Loans, we can pre-qualify you in as little as 5 minutes with no impact to your credit score.An equal housing lender. NMLS #10287.

