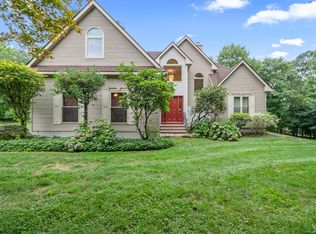Sold for $544,500
$544,500
117 Indian Field Road, Hebron, CT 06248
3beds
2,214sqft
Single Family Residence
Built in 1998
1.51 Acres Lot
$576,800 Zestimate®
$246/sqft
$3,182 Estimated rent
Home value
$576,800
$548,000 - $606,000
$3,182/mo
Zestimate® history
Loading...
Owner options
Explore your selling options
What's special
This delightful home offers a harmonious blend of classic design and modern amenities. Nestled on a generous 1.5-acre lot, the exterior embodies classic Cape Cod charm and features a 2-car attached garage, covered porch, central vacuum, and back deck. The open floor plan is perfect for entertaining. The kitchen has Wood Craft cherry cabinets, quartz counters, and a granite island which flows seamlessly into the family room with wood-burning fireplace. A formal dining room, living room, mudroom, and half bath on the first floor complete the first floor. Upstairs are 3 bedrooms and 2.1 baths. The primary bedroom has a walk-in closet and private bathroom with stand up shower. Ascend the separate staircase to the second floor bonus room, perfect for a playroom, office, or work-out area. A new roof and newer mechanicals make this home even more attractive.
Zillow last checked: 8 hours ago
Listing updated: October 01, 2024 at 02:30am
Listed by:
Shelby S. Muraski 860-214-5937,
Coldwell Banker Realty 860-644-2461
Bought with:
Gina E. Beiser, REB.0793458
Executive Real Estate Inc.
Source: Smart MLS,MLS#: 24011135
Facts & features
Interior
Bedrooms & bathrooms
- Bedrooms: 3
- Bathrooms: 3
- Full bathrooms: 2
- 1/2 bathrooms: 1
Primary bedroom
- Features: Full Bath, Walk-In Closet(s), Wall/Wall Carpet
- Level: Upper
Bedroom
- Features: Ceiling Fan(s), Wall/Wall Carpet
- Level: Upper
Bedroom
- Features: Wall/Wall Carpet
- Level: Upper
Primary bathroom
- Features: Double-Sink, Stall Shower
- Level: Upper
Bathroom
- Features: Double-Sink, Full Bath, Tub w/Shower
- Level: Upper
Bathroom
- Level: Main
Dining room
- Features: Hardwood Floor
- Level: Main
Family room
- Features: Balcony/Deck, Fireplace, Sliders, Hardwood Floor
- Level: Main
Kitchen
- Features: Remodeled, Granite Counters, Quartz Counters, Kitchen Island, Hardwood Floor
- Level: Main
Living room
- Features: Hardwood Floor
- Level: Main
Rec play room
- Features: Wall/Wall Carpet
- Level: Upper
Heating
- Hot Water, Oil
Cooling
- Attic Fan, Central Air
Appliances
- Included: Gas Cooktop, Microwave, Refrigerator, Dishwasher, Water Heater
- Laundry: Main Level, Mud Room
Features
- Open Floorplan
- Basement: Full,Unfinished
- Attic: Crawl Space,Access Via Hatch
- Number of fireplaces: 1
Interior area
- Total structure area: 2,214
- Total interior livable area: 2,214 sqft
- Finished area above ground: 2,214
Property
Parking
- Total spaces: 2
- Parking features: Attached, Garage Door Opener
- Attached garage spaces: 2
Features
- Patio & porch: Porch, Deck
- Exterior features: Rain Gutters
Lot
- Size: 1.51 Acres
- Features: Landscaped, Open Lot
Details
- Additional structures: Shed(s)
- Parcel number: 1623752
- Zoning: R-1
Construction
Type & style
- Home type: SingleFamily
- Architectural style: Cape Cod
- Property subtype: Single Family Residence
Materials
- Vinyl Siding
- Foundation: Concrete Perimeter
- Roof: Shingle,Gable
Condition
- New construction: No
- Year built: 1998
Utilities & green energy
- Sewer: Septic Tank
- Water: Well
Community & neighborhood
Location
- Region: Hebron
Price history
| Date | Event | Price |
|---|---|---|
| 5/31/2024 | Sold | $544,500+8.9%$246/sqft |
Source: | ||
| 5/2/2024 | Pending sale | $499,900$226/sqft |
Source: | ||
| 4/25/2024 | Listed for sale | $499,900+163.2%$226/sqft |
Source: | ||
| 3/25/1998 | Sold | $189,900+352.1%$86/sqft |
Source: Public Record Report a problem | ||
| 11/24/1997 | Sold | $42,000$19/sqft |
Source: Public Record Report a problem | ||
Public tax history
| Year | Property taxes | Tax assessment |
|---|---|---|
| 2025 | $8,445 +7.5% | $229,180 +0.6% |
| 2024 | $7,858 +3.9% | $227,780 |
| 2023 | $7,560 +4.7% | $227,780 |
Find assessor info on the county website
Neighborhood: 06248
Nearby schools
GreatSchools rating
- NAGilead Hill SchoolGrades: PK-2Distance: 2.1 mi
- 7/10Rham Middle SchoolGrades: 7-8Distance: 2.5 mi
- 9/10Rham High SchoolGrades: 9-12Distance: 2.5 mi
Schools provided by the listing agent
- Elementary: Hebron
- High: RHAM
Source: Smart MLS. This data may not be complete. We recommend contacting the local school district to confirm school assignments for this home.
Get pre-qualified for a loan
At Zillow Home Loans, we can pre-qualify you in as little as 5 minutes with no impact to your credit score.An equal housing lender. NMLS #10287.
Sell for more on Zillow
Get a Zillow Showcase℠ listing at no additional cost and you could sell for .
$576,800
2% more+$11,536
With Zillow Showcase(estimated)$588,336
