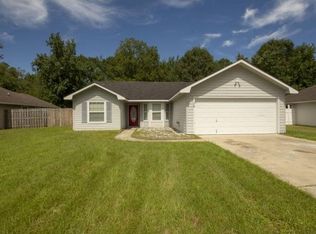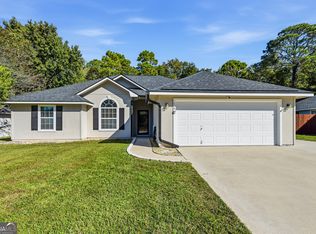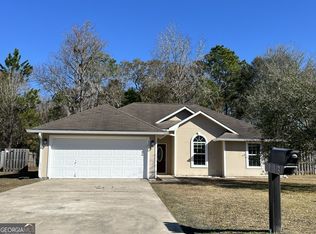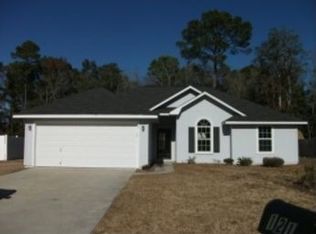4 bedroom home in popular Lakes subdivision! Waling distance to park! Wood Laminate floors in main living area of this open concept home! Split plan with lots of extras! Vaulted ceiling in bedroom, walk-in closet in second bedroom and updated guest bathroom featuring tile floors and new vanity. Additional bedroom is great for office or guest room! Over sized freshly painted owners retreat features sitting area and spacious walk-in closet! Indoor laundry! Fenced backyard and screened porch! Call to view this property today!
This property is off market, which means it's not currently listed for sale or rent on Zillow. This may be different from what's available on other websites or public sources.



