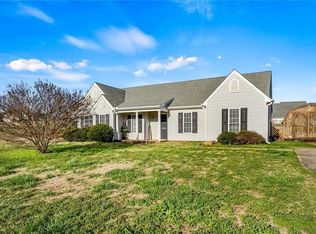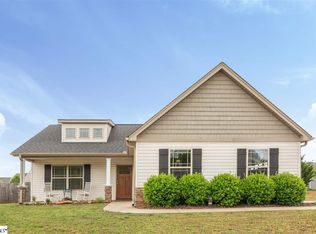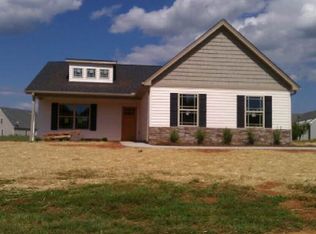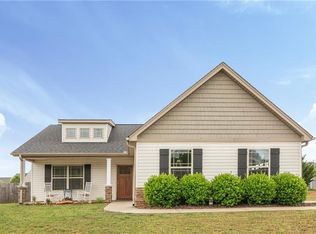Sold for $273,000 on 02/28/25
$273,000
117 Hurst Ave, Anderson, SC 29625
3beds
1,351sqft
Single Family Residence
Built in 2014
0.58 Acres Lot
$284,400 Zestimate®
$202/sqft
$1,843 Estimated rent
Home value
$284,400
$216,000 - $373,000
$1,843/mo
Zestimate® history
Loading...
Owner options
Explore your selling options
What's special
Be the FIRST to see 117 Hurst! This single story home is designed for those who love an open concept! The large living room is open to the dining room while the ever popular Galley-style kitchen’s close proximity makes serving meals and entertaining a breeze. The split floor plan features an oversized primary bedroom with walk-in closet and en suite. With a double vanity, soaking tub and updated full tile shower, you will love the “spa-like” experience! On the opposite side of the home, you will find two additional bedrooms and a full bathroom. New luxury vinyl plank flooring flows through the main gathering spaces and bedrooms. For convenience, the laundry area is located near the kitchen. Beyond the inside of the home, you’ll appreciate the fenced backyard - and with over half an acre, you will have space to use your property a variety of ways. The two car garage and longer driveway make parking easy so feel free to invite your guests for a visit! Located in close proximity to major shopping, I-85 and highly rated schools, you will see the added value in the “location, location, location!”
Zillow last checked: 8 hours ago
Listing updated: February 28, 2025 at 12:29pm
Listed by:
The Clever People 864-940-3777,
eXp Realty, LLC (Clever People)
Bought with:
Jimmy Jones, 174880
Lake Hartwell Partners, LLC
Source: WUMLS,MLS#: 20282720 Originating MLS: Western Upstate Association of Realtors
Originating MLS: Western Upstate Association of Realtors
Facts & features
Interior
Bedrooms & bathrooms
- Bedrooms: 3
- Bathrooms: 2
- Full bathrooms: 2
- Main level bathrooms: 2
- Main level bedrooms: 3
Primary bedroom
- Level: Main
- Dimensions: 14X15
Bedroom 2
- Level: Main
- Dimensions: 10X13
Bedroom 3
- Level: Main
- Dimensions: 11X11
Dining room
- Level: Main
- Dimensions: 12X8
Kitchen
- Level: Main
- Dimensions: 12X8
Living room
- Level: Main
- Dimensions: 16X16
Heating
- Central, Electric, Forced Air, Heat Pump
Cooling
- Central Air, Electric, Forced Air
Appliances
- Included: Dishwasher, Electric Oven, Electric Range, Electric Water Heater, Disposal, Microwave, Refrigerator
- Laundry: Washer Hookup, Electric Dryer Hookup
Features
- Bathtub, Ceiling Fan(s), Dual Sinks, Granite Counters, Garden Tub/Roman Tub, High Ceilings, Bath in Primary Bedroom, Main Level Primary, Smooth Ceilings, Solid Surface Counters, Separate Shower, Cable TV, Walk-In Closet(s), Walk-In Shower
- Flooring: Ceramic Tile, Luxury Vinyl Plank
- Doors: Storm Door(s)
- Windows: Tilt-In Windows, Vinyl
- Basement: None
Interior area
- Total structure area: 1,380
- Total interior livable area: 1,351 sqft
- Finished area above ground: 1,351
Property
Parking
- Total spaces: 2
- Parking features: Attached, Garage, Driveway, Garage Door Opener
- Attached garage spaces: 2
Accessibility
- Accessibility features: Low Threshold Shower
Features
- Levels: One
- Stories: 1
- Patio & porch: Front Porch, Patio
- Exterior features: Fence, Porch, Patio, Storm Windows/Doors
- Fencing: Yard Fenced
- Waterfront features: None
Lot
- Size: 0.58 Acres
- Features: Level, Outside City Limits, Subdivision
Details
- Parcel number: 0650802004
Construction
Type & style
- Home type: SingleFamily
- Architectural style: Ranch
- Property subtype: Single Family Residence
Materials
- Stone, Vinyl Siding
- Foundation: Slab
- Roof: Architectural,Shingle
Condition
- Year built: 2014
Utilities & green energy
- Sewer: Septic Tank
- Water: Public
- Utilities for property: Electricity Available, Septic Available, Water Available, Cable Available, Underground Utilities
Community & neighborhood
Security
- Security features: Smoke Detector(s)
Location
- Region: Anderson
- Subdivision: Sandy Springs Ridge
HOA & financial
HOA
- Has HOA: No
- Services included: None
Other
Other facts
- Listing agreement: Exclusive Right To Sell
- Listing terms: USDA Loan
Price history
| Date | Event | Price |
|---|---|---|
| 2/28/2025 | Sold | $273,000+1.1%$202/sqft |
Source: | ||
| 1/23/2025 | Pending sale | $269,900$200/sqft |
Source: | ||
| 1/17/2025 | Listed for sale | $269,900+58.9%$200/sqft |
Source: | ||
| 5/10/2019 | Sold | $169,900$126/sqft |
Source: | ||
| 5/2/2019 | Pending sale | $169,900$126/sqft |
Source: BHHS C Dan Joyner - Anderson #20215029 | ||
Public tax history
| Year | Property taxes | Tax assessment |
|---|---|---|
| 2024 | -- | $8,700 |
| 2023 | $2,585 +2.6% | $8,700 |
| 2022 | $2,520 +10.1% | $8,700 +29.1% |
Find assessor info on the county website
Neighborhood: 29625
Nearby schools
GreatSchools rating
- 9/10La France Elementary SchoolGrades: PK-6Distance: 1.6 mi
- 9/10Riverside Middle SchoolGrades: 7-8Distance: 4.8 mi
- 6/10Pendleton High SchoolGrades: 9-12Distance: 1.8 mi
Schools provided by the listing agent
- Elementary: Lafrance
- Middle: Riverside Middl
- High: Pendleton High
Source: WUMLS. This data may not be complete. We recommend contacting the local school district to confirm school assignments for this home.

Get pre-qualified for a loan
At Zillow Home Loans, we can pre-qualify you in as little as 5 minutes with no impact to your credit score.An equal housing lender. NMLS #10287.
Sell for more on Zillow
Get a free Zillow Showcase℠ listing and you could sell for .
$284,400
2% more+ $5,688
With Zillow Showcase(estimated)
$290,088


