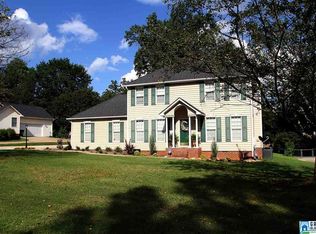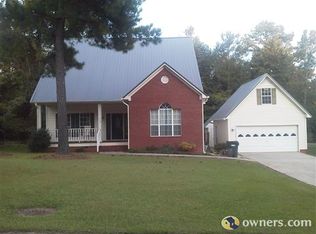Sold for $347,800 on 10/28/25
$347,800
117 Huntington Trce, Anniston, AL 36207
3beds
3,361sqft
Single Family Residence
Built in 1993
0.4 Acres Lot
$350,800 Zestimate®
$103/sqft
$2,086 Estimated rent
Home value
$350,800
$312,000 - $393,000
$2,086/mo
Zestimate® history
Loading...
Owner options
Explore your selling options
What's special
Southern Living charm in Golden Springs, zoned for White Plains schools! This spacious 3BR/3.5BA home offers over 3,300+/- sq ft, 9 foot ceilings and featuring a formal living and dining room, cozy den with gas logs, and a main-level primary suite. The updated kitchen boasts stone countertops and beautiful appliances. Upstairs includes two ensuite bedrooms plus a bonus room perfect for a 4th bedroom, craft space, man cave or playroom. Enjoy outdoor living on the screened porch, open deck, or covered front porch. Fenced, level yard. All this and a very convenient location to shopping, health care, schools and the interstate. Move in ready so don't miss the chance to see this one! Call today for your appointment.
Zillow last checked: 8 hours ago
Listing updated: October 28, 2025 at 11:15am
Listed by:
Alison Landers 256-371-2900,
ERA King Real Estate
Bought with:
Debbie Carter
Harris McKay Realty
Source: GALMLS,MLS#: 21426071
Facts & features
Interior
Bedrooms & bathrooms
- Bedrooms: 3
- Bathrooms: 4
- Full bathrooms: 3
- 1/2 bathrooms: 1
Primary bedroom
- Level: First
Bedroom 1
- Level: Second
Bedroom 2
- Level: Second
Primary bathroom
- Level: First
Bathroom 1
- Level: First
Bathroom 3
- Level: Second
Dining room
- Level: First
Family room
- Level: First
Kitchen
- Features: Stone Counters, Kitchen Island
- Level: First
Living room
- Level: First
Basement
- Area: 0
Heating
- Central, Natural Gas
Cooling
- Central Air, Ceiling Fan(s)
Appliances
- Included: Electric Cooktop, Dishwasher, Microwave, Electric Oven, Stainless Steel Appliance(s), Gas Water Heater
- Laundry: Electric Dryer Hookup, Washer Hookup, Main Level, Laundry Room, Laundry (ROOM), Yes
Features
- None, High Ceilings, Smooth Ceilings, Soaking Tub, Separate Shower, Double Vanity, Walk-In Closet(s)
- Flooring: Carpet, Hardwood, Tile
- Doors: Insulated Door
- Windows: Double Pane Windows
- Basement: Crawl Space
- Attic: Walk-In,Yes
- Number of fireplaces: 1
- Fireplace features: Gas Log, Den, Gas
Interior area
- Total interior livable area: 3,361 sqft
- Finished area above ground: 3,361
- Finished area below ground: 0
Property
Parking
- Total spaces: 2
- Parking features: Driveway, Parking (MLVL), Garage Faces Side
- Garage spaces: 2
- Has uncovered spaces: Yes
Features
- Levels: One and One Half
- Stories: 1
- Patio & porch: Screened, Patio, Porch, Porch Screened, Covered (DECK), Open (DECK), Screened (DECK), Deck
- Pool features: None
- Fencing: Fenced
- Has view: Yes
- View description: None
- Waterfront features: No
Lot
- Size: 0.40 Acres
- Features: Few Trees
Details
- Parcel number: 2101110001013026
- Special conditions: N/A
Construction
Type & style
- Home type: SingleFamily
- Property subtype: Single Family Residence
Materials
- 3 Sides Brick, Other
Condition
- Year built: 1993
Utilities & green energy
- Sewer: Septic Tank
- Water: Public
Green energy
- Energy efficient items: Thermostat, Ridge Vent
Community & neighborhood
Community
- Community features: Street Lights
Location
- Region: Anniston
- Subdivision: Huntington Trace
Other
Other facts
- Road surface type: Paved
Price history
| Date | Event | Price |
|---|---|---|
| 10/28/2025 | Sold | $347,800-3.4%$103/sqft |
Source: | ||
| 10/3/2025 | Contingent | $359,900$107/sqft |
Source: | ||
| 9/21/2025 | Price change | $359,900-2.7%$107/sqft |
Source: | ||
| 8/6/2025 | Listed for sale | $369,900$110/sqft |
Source: | ||
| 8/4/2025 | Contingent | $369,900$110/sqft |
Source: | ||
Public tax history
| Year | Property taxes | Tax assessment |
|---|---|---|
| 2024 | $1,276 +4.7% | $33,180 +4.5% |
| 2023 | $1,219 | $31,740 |
| 2022 | $1,219 +20.1% | $31,740 +19.1% |
Find assessor info on the county website
Neighborhood: 36207
Nearby schools
GreatSchools rating
- 9/10White Plains Middle SchoolGrades: 5-8Distance: 7.7 mi
- 9/10White Plains High SchoolGrades: 9-12Distance: 8.5 mi
- 9/10White Plains Elementary SchoolGrades: PK-4Distance: 7.7 mi
Schools provided by the listing agent
- Elementary: White Plains
- Middle: White Plains
- High: White Plains
Source: GALMLS. This data may not be complete. We recommend contacting the local school district to confirm school assignments for this home.

Get pre-qualified for a loan
At Zillow Home Loans, we can pre-qualify you in as little as 5 minutes with no impact to your credit score.An equal housing lender. NMLS #10287.

