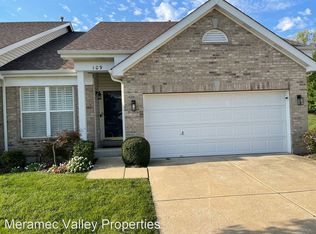Closed
Listing Provided by:
Rehan Gerges 314-406-5177,
Nettwork Global
Bought with: Platinum Realty of St. Louis
Price Unknown
117 Hunters Run Ct, Eureka, MO 63025
3beds
1,784sqft
Single Family Residence
Built in 2004
5,662.8 Square Feet Lot
$256,100 Zestimate®
$--/sqft
$2,424 Estimated rent
Home value
$256,100
$236,000 - $279,000
$2,424/mo
Zestimate® history
Loading...
Owner options
Explore your selling options
What's special
It is beautiful villa ranch style in top rated Rockwood school district on a cul-de-sac with two car garage. Gorgeous hard wood floor and vaulted ceiling. Big eat in kitchen , Master bedroom in the main level with private bath and walk-in closet. Main floor laundry room, Brand new finished walk out basement October 2024 with two bedrooms, full bath and entertainment area. The walk out finished basement added a beautiful addition living area that makes this villa very unique and stunning. Easy access to HWY 44, six flags and shopping area.
Zillow last checked: 8 hours ago
Listing updated: April 28, 2025 at 06:27pm
Listing Provided by:
Rehan Gerges 314-406-5177,
Nettwork Global
Bought with:
Lisa M Haug, 2014004964
Platinum Realty of St. Louis
Source: MARIS,MLS#: 24064258 Originating MLS: St. Louis Association of REALTORS
Originating MLS: St. Louis Association of REALTORS
Facts & features
Interior
Bedrooms & bathrooms
- Bedrooms: 3
- Bathrooms: 3
- Full bathrooms: 2
- 1/2 bathrooms: 1
- Main level bathrooms: 2
- Main level bedrooms: 1
Bedroom
- Features: Floor Covering: Wood, Wall Covering: Some
- Level: Main
- Area: 196
- Dimensions: 14x14
Bathroom
- Features: Floor Covering: Wood, Wall Covering: Some
- Level: Lower
- Area: 140
- Dimensions: 14x10
Bathroom
- Features: Floor Covering: Wood, Wall Covering: Some
- Level: Lower
- Area: 100
- Dimensions: 10x10
Bathroom
- Features: Floor Covering: Ceramic Tile, Wall Covering: None
- Level: Lower
- Area: 42
- Dimensions: 6x7
Family room
- Features: Floor Covering: Wood, Wall Covering: Some
- Level: Main
- Area: 182
- Dimensions: 14x13
Kitchen
- Features: Floor Covering: Ceramic Tile, Wall Covering: None
- Level: Main
- Area: 672
- Dimensions: 28x24
Laundry
- Features: Floor Covering: Ceramic Tile, Wall Covering: None
- Level: Main
- Area: 42
- Dimensions: 7x6
Living room
- Features: Floor Covering: Wood, Wall Covering: None
- Level: Lower
- Area: 220
- Dimensions: 10x22
Heating
- Natural Gas, Forced Air
Cooling
- Ceiling Fan(s), Central Air, Electric
Appliances
- Included: Dishwasher, Disposal, Microwave, Electric Range, Electric Oven, Gas Water Heater
- Laundry: Main Level
Features
- Walk-In Closet(s), Eat-in Kitchen
- Flooring: Hardwood
- Windows: Window Treatments
- Basement: Full,Concrete,Sleeping Area,Walk-Out Access
- Has fireplace: No
- Fireplace features: Recreation Room
Interior area
- Total structure area: 1,784
- Total interior livable area: 1,784 sqft
- Finished area above ground: 1,042
- Finished area below ground: 742
Property
Parking
- Total spaces: 2
- Parking features: Attached, Garage
- Attached garage spaces: 2
Features
- Levels: One
Lot
- Size: 5,662 sqft
- Dimensions: .130
- Features: Cul-De-Sac
Details
- Additional structures: Garage(s)
- Parcel number: 29V430575
- Special conditions: Standard
Construction
Type & style
- Home type: SingleFamily
- Property subtype: Single Family Residence
Condition
- Year built: 2004
Utilities & green energy
- Sewer: Public Sewer
- Water: Public
Community & neighborhood
Location
- Region: Eureka
- Subdivision: Estates At Hunters Green
HOA & financial
HOA
- HOA fee: $250 monthly
Other
Other facts
- Listing terms: Cash,Conventional,FHA,USDA Loan,VA Loan,Assumable
- Ownership: Private
Price history
| Date | Event | Price |
|---|---|---|
| 12/13/2024 | Sold | -- |
Source: | ||
| 10/16/2024 | Pending sale | $255,000$143/sqft |
Source: | ||
| 10/10/2024 | Listed for sale | $255,000+18.6%$143/sqft |
Source: | ||
| 2/15/2024 | Sold | -- |
Source: | ||
| 1/9/2024 | Pending sale | $215,000$121/sqft |
Source: | ||
Public tax history
| Year | Property taxes | Tax assessment |
|---|---|---|
| 2024 | $3,006 -0.1% | $40,260 |
| 2023 | $3,008 +9.2% | $40,260 +17.3% |
| 2022 | $2,755 +0.7% | $34,310 |
Find assessor info on the county website
Neighborhood: 63025
Nearby schools
GreatSchools rating
- 6/10Eureka Elementary SchoolGrades: K-5Distance: 0.8 mi
- 7/10LaSalle Springs Middle SchoolGrades: 6-8Distance: 3.1 mi
- 8/10Eureka Sr. High SchoolGrades: 9-12Distance: 1.1 mi
Schools provided by the listing agent
- Elementary: Eureka Elem.
- Middle: Lasalle Springs Middle
- High: Eureka Sr. High
Source: MARIS. This data may not be complete. We recommend contacting the local school district to confirm school assignments for this home.
Get a cash offer in 3 minutes
Find out how much your home could sell for in as little as 3 minutes with a no-obligation cash offer.
Estimated market value
$256,100
Get a cash offer in 3 minutes
Find out how much your home could sell for in as little as 3 minutes with a no-obligation cash offer.
Estimated market value
$256,100
