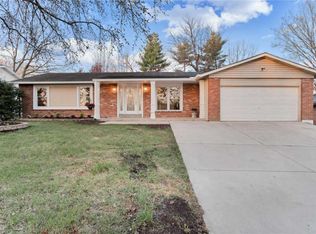Randy Milkoski 314-503-6512,
HomeSource Real Estate,
Jacob Milkoski 636-321-8595,
HomeSource Real Estate
117 Hunters Rdg, Saint Charles, MO 63301
Home value
$307,000
$286,000 - $332,000
$2,078/mo
Loading...
Owner options
Explore your selling options
What's special
Zillow last checked: 8 hours ago
Listing updated: April 28, 2025 at 05:02pm
Randy Milkoski 314-503-6512,
HomeSource Real Estate,
Jacob Milkoski 636-321-8595,
HomeSource Real Estate
Benjamin J Hoff, 2013008577
Select Properties
Facts & features
Interior
Bedrooms & bathrooms
- Bedrooms: 3
- Bathrooms: 2
- Full bathrooms: 2
- Main level bathrooms: 2
- Main level bedrooms: 3
Primary bedroom
- Features: Floor Covering: Carpeting, Wall Covering: Some
- Level: Main
Bedroom
- Features: Floor Covering: Wood, Wall Covering: Some
- Level: Main
Bedroom
- Features: Floor Covering: Wood, Wall Covering: Some
- Level: Main
Dining room
- Features: Floor Covering: Wood Engineered, Wall Covering: None
- Level: Main
Family room
- Features: Floor Covering: Wood, Wall Covering: Some
- Level: Main
Kitchen
- Features: Floor Covering: Wood Engineered, Wall Covering: Some
- Level: Main
Living room
- Features: Floor Covering: Wood Engineered, Wall Covering: Some
- Level: Main
Heating
- Natural Gas, Forced Air
Cooling
- Attic Fan, Ceiling Fan(s), Central Air, Electric
Appliances
- Included: Dishwasher, Microwave, Electric Range, Electric Oven, Refrigerator, Electric Water Heater
Features
- Entrance Foyer, Custom Cabinetry, Solid Surface Countertop(s), Separate Dining, Open Floorplan, Sunken Living Room
- Flooring: Carpet, Hardwood
- Doors: Storm Door(s)
- Windows: Storm Window(s), Wood Frames
- Basement: Full,Concrete,Unfinished
- Number of fireplaces: 1
- Fireplace features: Family Room, Wood Burning
Interior area
- Total structure area: 1,541
- Total interior livable area: 1,541 sqft
- Finished area above ground: 1,541
- Finished area below ground: 0
Property
Parking
- Total spaces: 2
- Parking features: Attached, Garage, Garage Door Opener
- Attached garage spaces: 2
Features
- Levels: One
- Patio & porch: Glass Enclosed, Porch, Patio, Screened, Covered
- Has private pool: Yes
- Pool features: Private, In Ground
Lot
- Size: 9,583 sqft
- Dimensions: 84 x 63 x 135 x 128
- Features: Near Public Transit, Level
Details
- Parcel number: 6006B4444000004.0000000
- Special conditions: Standard
Construction
Type & style
- Home type: SingleFamily
- Architectural style: Ranch,Traditional
- Property subtype: Single Family Residence
Materials
- Brick
Condition
- Year built: 1976
Utilities & green energy
- Sewer: Public Sewer
- Water: Public
Community & neighborhood
Location
- Region: Saint Charles
- Subdivision: Huntmoor Estate #2
Other
Other facts
- Listing terms: Cash,Conventional
- Ownership: Private
- Road surface type: Concrete
Price history
| Date | Event | Price |
|---|---|---|
| 7/15/2024 | Pending sale | $289,900$188/sqft |
Source: | ||
| 7/11/2024 | Sold | -- |
Source: | ||
| 6/17/2024 | Contingent | $289,900$188/sqft |
Source: | ||
| 6/14/2024 | Listed for sale | $289,900+77.9%$188/sqft |
Source: | ||
| 7/30/2020 | Sold | -- |
Source: | ||
Public tax history
| Year | Property taxes | Tax assessment |
|---|---|---|
| 2024 | $2,983 +0.2% | $46,428 |
| 2023 | $2,978 +15.5% | $46,428 +24% |
| 2022 | $2,579 | $37,448 |
Find assessor info on the county website
Neighborhood: 63301
Nearby schools
GreatSchools rating
- 8/10George M. Null Elementary SchoolGrades: K-4Distance: 0.7 mi
- 8/10Hardin Middle SchoolGrades: 7-8Distance: 1.2 mi
- 6/10St. Charles High SchoolGrades: 9-12Distance: 1.6 mi
Schools provided by the listing agent
- Middle: Jefferson / Hardin
- High: St. Charles High
Source: MARIS. This data may not be complete. We recommend contacting the local school district to confirm school assignments for this home.
Get a cash offer in 3 minutes
Find out how much your home could sell for in as little as 3 minutes with a no-obligation cash offer.
$307,000
Get a cash offer in 3 minutes
Find out how much your home could sell for in as little as 3 minutes with a no-obligation cash offer.
$307,000
