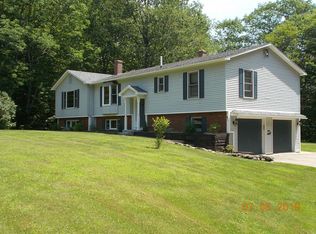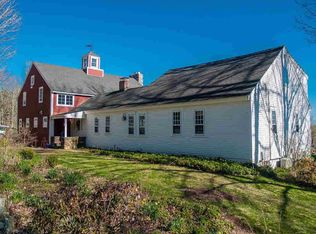Closed
Listed by:
Tracy Jenkins,
KW Coastal and Lakes & Mountains Realty/Laconia
Bought with: RE/MAX Innovative Bayside
$880,000
117 Hunkins Pond Road, Sanbornton, NH 03269
3beds
2,665sqft
Single Family Residence
Built in 2001
19.84 Acres Lot
$907,100 Zestimate®
$330/sqft
$3,188 Estimated rent
Home value
$907,100
$844,000 - $971,000
$3,188/mo
Zestimate® history
Loading...
Owner options
Explore your selling options
What's special
This spectacular Post & Beam home is being offered for the first time by the original owners who have lovingly lived in & maintained it for more than 2 decades. This beautiful home is surrounded by breathtaking landscape & includes an additional 13 acres of private wooded land to explore. Follow the long, winding driveway to a picturesque Post & Beam 2 car carriage house with a third bay for extra toys & storage above! A well worn trail encompasses the property & a man made pond with a heated hunting shed adds to the natural charm of the setting. Traditional Post & Beam cape with an open concept design. Real hardwood ash flooring throughout the home gives it a warm feeling right as you walk in the door. The main living area includes a spacious kitchen with eat-in dining & a cozy sitting area in front of an impressive fireplace with direct access to a large deck offering a great place for outdoor dining or relaxation. A larger living room area & first floor bedroom with a full bath are also on the main level. On the second floor you will find two large bedrooms with an oversized landing & full bathroom. The walk-out basement level is completed with additional living & entertaining space. A Russian Stove adds another unique character to the house that will keep your family warm & cozy in the winter months. This home offers a comfortable & spacious living environment in a tranquil natural setting.
Zillow last checked: 8 hours ago
Listing updated: October 25, 2023 at 11:13am
Listed by:
Tracy Jenkins,
KW Coastal and Lakes & Mountains Realty/Laconia
Bought with:
Christopher Kelly
RE/MAX Innovative Bayside
Source: PrimeMLS,MLS#: 4967805
Facts & features
Interior
Bedrooms & bathrooms
- Bedrooms: 3
- Bathrooms: 2
- Full bathrooms: 2
Heating
- Oil, Baseboard, Hot Water
Cooling
- None
Appliances
- Included: Gas Cooktop, Dishwasher, Dryer, Refrigerator, Washer, Water Heater off Boiler
- Laundry: In Basement
Features
- Ceiling Fan(s), Hearth, Kitchen/Dining, Kitchen/Family, Natural Light, Natural Woodwork, Indoor Storage
- Flooring: Hardwood, Tile
- Windows: Skylight(s)
- Basement: Climate Controlled,Daylight,Finished,Full,Insulated,Interior Stairs,Storage Space,Walkout,Interior Access,Exterior Entry,Walk-Out Access
- Has fireplace: Yes
- Fireplace features: Wood Burning, Wood Stove Insert
Interior area
- Total structure area: 3,005
- Total interior livable area: 2,665 sqft
- Finished area above ground: 2,665
- Finished area below ground: 0
Property
Parking
- Total spaces: 6
- Parking features: Gravel, Storage Above, Driveway, Garage, Parking Spaces 6+, Covered, Detached
- Garage spaces: 2
- Has uncovered spaces: Yes
Features
- Levels: Two
- Stories: 2
- Exterior features: Deck, Garden, Natural Shade, Shed, Storage
- Waterfront features: Pond, Stream
- Body of water: Winnisquam Lake
Lot
- Size: 19.84 Acres
- Features: Country Setting, Landscaped, Secluded, Slight, Trail/Near Trail, Walking Trails, Wooded, Abuts Conservation, Near Paths, Near Shopping, Near Skiing, Near Snowmobile Trails
Details
- Additional structures: Outbuilding
- Parcel number: SANBM023B007L001
- Zoning description: RES
Construction
Type & style
- Home type: SingleFamily
- Property subtype: Single Family Residence
Materials
- Post and Beam, Vinyl Siding
- Foundation: Poured Concrete
- Roof: Metal
Condition
- New construction: No
- Year built: 2001
Utilities & green energy
- Electric: Circuit Breakers
- Sewer: 1250 Gallon, Leach Field, Private Sewer, Septic Tank
- Utilities for property: Cable
Community & neighborhood
Location
- Region: Sanbornton
Price history
| Date | Event | Price |
|---|---|---|
| 10/25/2023 | Sold | $880,000-2.2%$330/sqft |
Source: | ||
| 8/30/2023 | Listed for sale | $900,000$338/sqft |
Source: | ||
Public tax history
| Year | Property taxes | Tax assessment |
|---|---|---|
| 2024 | $6,642 +8.8% | $518,482 +2.2% |
| 2023 | $6,106 -0.4% | $507,184 +64.5% |
| 2022 | $6,128 -1% | $308,384 +0.6% |
Find assessor info on the county website
Neighborhood: 03269
Nearby schools
GreatSchools rating
- 8/10Sanbornton Central SchoolGrades: K-4Distance: 0.5 mi
- 4/10Winnisquam Regional Middle SchoolGrades: 5-8Distance: 3.9 mi
- 2/10Winnisquam Regional High SchoolGrades: 9-12Distance: 4 mi
Schools provided by the listing agent
- Elementary: Sanbornton Central School
- Middle: Winnisquam Regional Middle Sch
- High: Winnisquam Regional High Sch
- District: Winnisquam Regional
Source: PrimeMLS. This data may not be complete. We recommend contacting the local school district to confirm school assignments for this home.

Get pre-qualified for a loan
At Zillow Home Loans, we can pre-qualify you in as little as 5 minutes with no impact to your credit score.An equal housing lender. NMLS #10287.

