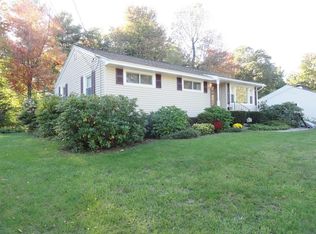***DUE TO HEAVY ACTIVITY & INQUIRIES HIGHEST AND BEST OFFERS ARE DUE BY SATURDAY JANUARY 12TH AT 4PM. *****What a house! Immaculate 3 Bedroom home on dead end street. Great eat-in kitchen with stainless steel appliances installed in 2015. Open living room with hardwood floors and ceiling fan. French doors off kitchen bring you to a large deck. This deck overlooks a large flat fenced in back yard for all your outdoor fun and entertaining. Side deck redone in 2017. Updated bathroom redone in 2018 with tub and shower. All three bedrooms have beautiful hardwood floors and ceiling fans. Spacious clean basement with Modine heater. Possibility of finishing. Two car wide driveway done in 2016. Large 18x12 Shed for tons of storage. Don't miss this one! See now or stop by the open house Saturday, January 12th, 12-2pm.
This property is off market, which means it's not currently listed for sale or rent on Zillow. This may be different from what's available on other websites or public sources.
