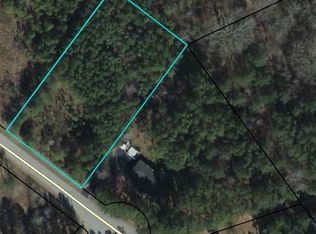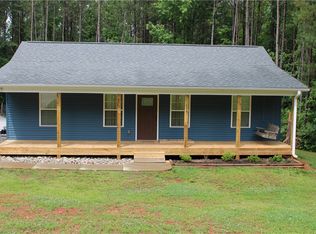Well maintained Ranch in a woodland setting yet inside city limits. Built in 2003 with an open floor plan and split bedroom design. Beautiful hardwood floors throughout the living areas with carpet in all bedrooms. The spacious living room is open to the formal dining area as well as the casual dining area near the kitchen. The kitchen features Hotpoint stainless appliances, and lots of cabinet and counter space. The master suite has an 8ft. walk in closet and a fan light. The master bath has a double basin vanity and a tub-shower. There are 2 decks on the property, one off the kitchen measuring 12’x12’ and a 16’x12’ sun deck off the driveway. The 2 car side entry garage has a single door and opener and has vinyl walls and ceiling. With vinyl siding and nicely landscaped with flowering shrubs and trees in a natural surround, the property is easily maintained. Measurements are estimates and are not guaranteed. Listing Agent: Lorraine Harding
This property is off market, which means it's not currently listed for sale or rent on Zillow. This may be different from what's available on other websites or public sources.


