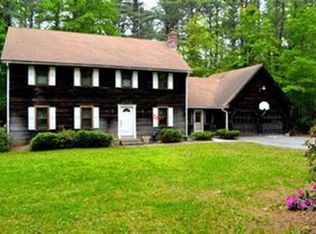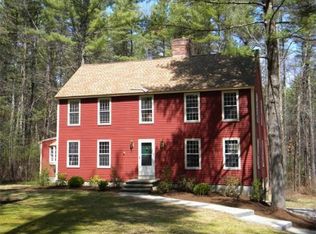Sold for $730,000
$730,000
117 Hill Rd, Groton, MA 01450
3beds
2,136sqft
Single Family Residence
Built in 1977
0.96 Acres Lot
$746,300 Zestimate®
$342/sqft
$3,905 Estimated rent
Home value
$746,300
$687,000 - $813,000
$3,905/mo
Zestimate® history
Loading...
Owner options
Explore your selling options
What's special
Charming Colonial home set on a level acre lot in picturesque Groton MA. As you arrive you are greeted by a weeping willow surrounded by a lush garden of hostas, daisies & lilies. Step inside to discover gleaming hardwood floors & natural light galore + a versatile floor plan providing multiple options to suit modern or traditional room arrangements. The cozy den features a stone fireplace & beamed ceilings leading to the DR,LR & Kitchen complete w stainless appliances & new carrara tile floors. Enjoy the natural beauty of every season in the huge sunroom overlooking the deck & private backyard ideal for outdoor entertaining. Upstairs you'll find 3 spacious bedrooms w Central AC including a remodeled front to back primary BR. Easily finish the basement level for an addl 1,000sf! 2 Car Garage,Town Water & New Roof w/ Lifetime warranty. Groton offers some of the finest public & private schools in NE + miles of trails & rivers to explore right outside your door! **OFFERS DUE 8/26@4pm**
Zillow last checked: 8 hours ago
Listing updated: October 10, 2024 at 02:23pm
Listed by:
Brian Garvey 978-431-2422,
Keller Williams Gateway Realty 603-883-8400
Bought with:
Team Lillian Montalto
Lillian Montalto Signature Properties
Source: MLS PIN,MLS#: 73280616
Facts & features
Interior
Bedrooms & bathrooms
- Bedrooms: 3
- Bathrooms: 2
- Full bathrooms: 2
Primary bedroom
- Features: Closet, Flooring - Hardwood, Flooring - Wall to Wall Carpet, High Speed Internet Hookup
- Level: Second
Bedroom 2
- Features: Closet, Flooring - Hardwood, Cable Hookup
- Level: Second
Bedroom 3
- Features: Closet, Flooring - Hardwood, Cable Hookup
- Level: Second
Bathroom 1
- Features: Bathroom - 3/4, Bathroom - Tiled With Shower Stall, Flooring - Stone/Ceramic Tile
- Level: First
Bathroom 2
- Features: Bathroom - Full, Bathroom - Tiled With Tub & Shower, Skylight, Closet - Linen, Flooring - Stone/Ceramic Tile
- Level: Second
Dining room
- Features: Flooring - Hardwood, Chair Rail
- Level: Main,First
Family room
- Features: Skylight, Cathedral Ceiling(s), Ceiling Fan(s), Beamed Ceilings, Flooring - Hardwood, Window(s) - Picture, Cable Hookup
- Level: First
Kitchen
- Features: Closet/Cabinets - Custom Built, Flooring - Stone/Ceramic Tile, Pantry, Countertops - Stone/Granite/Solid, Recessed Lighting, Stainless Steel Appliances
- Level: First
Living room
- Features: Flooring - Hardwood, Window(s) - Picture
- Level: Main,First
Heating
- Baseboard, Oil
Cooling
- Central Air
Appliances
- Included: Water Heater, Tankless Water Heater, Range, Dishwasher, Microwave, Refrigerator
- Laundry: Electric Dryer Hookup, Washer Hookup, In Basement
Features
- Cathedral Ceiling(s), Ceiling Fan(s), High Speed Internet Hookup, Sun Room, Internet Available - Broadband, High Speed Internet
- Flooring: Tile, Carpet, Hardwood, Flooring - Hardwood
- Doors: Storm Door(s)
- Windows: Picture, Insulated Windows, Storm Window(s)
- Basement: Full,Interior Entry,Radon Remediation System,Concrete,Unfinished
- Number of fireplaces: 1
- Fireplace features: Family Room
Interior area
- Total structure area: 2,136
- Total interior livable area: 2,136 sqft
Property
Parking
- Total spaces: 8
- Parking features: Attached, Paved Drive, Paved
- Attached garage spaces: 2
- Uncovered spaces: 6
Features
- Patio & porch: Deck - Exterior, Deck, Patio
- Exterior features: Deck, Patio, Pool - Above Ground, Rain Gutters, Storage, Professional Landscaping, Fruit Trees, Invisible Fence
- Has private pool: Yes
- Pool features: Above Ground
- Fencing: Invisible
Lot
- Size: 0.96 Acres
- Features: Wooded, Level
Details
- Parcel number: M:211 B:65 L:,517509
- Zoning: RA
Construction
Type & style
- Home type: SingleFamily
- Architectural style: Colonial
- Property subtype: Single Family Residence
Materials
- Frame
- Foundation: Concrete Perimeter
- Roof: Shingle
Condition
- Year built: 1977
Utilities & green energy
- Electric: Circuit Breakers, 200+ Amp Service
- Sewer: Private Sewer
- Water: Public
- Utilities for property: for Electric Range, for Electric Oven, for Electric Dryer, Washer Hookup
Green energy
- Energy efficient items: Thermostat
Community & neighborhood
Community
- Community features: Shopping, Pool, Tennis Court(s), Park, Walk/Jog Trails, Golf, Bike Path, Conservation Area, Private School, Public School
Location
- Region: Groton
Other
Other facts
- Road surface type: Paved
Price history
| Date | Event | Price |
|---|---|---|
| 10/10/2024 | Sold | $730,000+4.4%$342/sqft |
Source: MLS PIN #73280616 Report a problem | ||
| 8/27/2024 | Contingent | $699,000$327/sqft |
Source: MLS PIN #73280616 Report a problem | ||
| 8/22/2024 | Listed for sale | $699,000+58.9%$327/sqft |
Source: MLS PIN #73280616 Report a problem | ||
| 8/31/2017 | Sold | $439,900$206/sqft |
Source: Public Record Report a problem | ||
| 7/28/2017 | Pending sale | $439,900$206/sqft |
Source: Hottel Real Estate #72195633 Report a problem | ||
Public tax history
| Year | Property taxes | Tax assessment |
|---|---|---|
| 2025 | $9,121 -1% | $598,100 -2% |
| 2024 | $9,214 +4.4% | $610,600 +8.2% |
| 2023 | $8,829 +7.4% | $564,500 +18% |
Find assessor info on the county website
Neighborhood: 01450
Nearby schools
GreatSchools rating
- 6/10Groton Dunstable Regional Middle SchoolGrades: 5-8Distance: 1.5 mi
- 10/10Groton-Dunstable Regional High SchoolGrades: 9-12Distance: 4.6 mi
- 6/10Florence Roche SchoolGrades: K-4Distance: 1.7 mi
Schools provided by the listing agent
- Elementary: Fl Roche Elem
- Middle: Gdrms
- High: Gdrhs
Source: MLS PIN. This data may not be complete. We recommend contacting the local school district to confirm school assignments for this home.
Get a cash offer in 3 minutes
Find out how much your home could sell for in as little as 3 minutes with a no-obligation cash offer.
Estimated market value$746,300
Get a cash offer in 3 minutes
Find out how much your home could sell for in as little as 3 minutes with a no-obligation cash offer.
Estimated market value
$746,300

