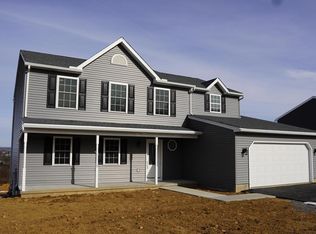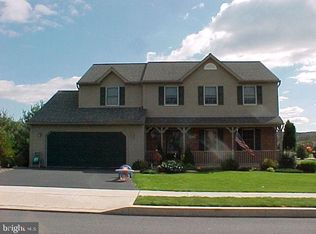Sold for $364,000
$364,000
117 Hill Rd, Blandon, PA 19510
3beds
1,928sqft
Single Family Residence
Built in 2014
0.33 Acres Lot
$396,400 Zestimate®
$189/sqft
$2,499 Estimated rent
Home value
$396,400
$377,000 - $416,000
$2,499/mo
Zestimate® history
Loading...
Owner options
Explore your selling options
What's special
This impeccably maintained home resting on one of Maidencreek Township’s most beautiful country settings of .33 acres situated on a pretty corner lot is ready for you to call it home. Your first impression of this spacious ranch is sure to be of charm and character offered by the 9’ ceilings and stunning main living area. Adjacent to the living room is a comfortably sized dining room with an abundance of natural light. An efficient and tastefully upgraded kitchen complete with a convenient breakfast bar. A generously sized primary bedroom with private ensuite and large walk-in closet plus 2 additional bedrooms and 2nd full bath. For additional space and with little effort the full basement could easily be finished into a cozy family room or rec room with walk-out door to the backyard. Outside you’ll find the perfect balance of open space and wooded landscape ideal for relaxing and enjoying nature at its finest. The possibilities are endless.
Zillow last checked: 8 hours ago
Listing updated: June 23, 2023 at 02:31am
Listed by:
Victoria Venezia 610-781-9626,
RE/MAX Of Reading
Bought with:
Venus A Fioravanti, RS220040L
RE/MAX Of Reading
Source: Bright MLS,MLS#: PABK2029912
Facts & features
Interior
Bedrooms & bathrooms
- Bedrooms: 3
- Bathrooms: 2
- Full bathrooms: 2
- Main level bathrooms: 2
- Main level bedrooms: 3
Basement
- Area: 0
Heating
- Forced Air, Natural Gas
Cooling
- Central Air, Electric
Appliances
- Included: Refrigerator, Oven/Range - Electric, Range Hood, Dishwasher, Microwave, Water Conditioner - Owned, Tankless Water Heater, Stainless Steel Appliance(s), Water Treat System, Gas Water Heater
Features
- Breakfast Area, Dining Area, Entry Level Bedroom, Open Floorplan, Kitchen Island, Pantry, Primary Bath(s), Recessed Lighting, Walk-In Closet(s), Ceiling Fan(s), Dry Wall, 9'+ Ceilings
- Basement: Full,Rear Entrance,Exterior Entry
- Has fireplace: No
Interior area
- Total structure area: 1,928
- Total interior livable area: 1,928 sqft
- Finished area above ground: 1,928
- Finished area below ground: 0
Property
Parking
- Total spaces: 4
- Parking features: Garage Faces Side, Garage Door Opener, Attached, Driveway
- Attached garage spaces: 2
- Uncovered spaces: 2
Accessibility
- Accessibility features: None
Features
- Levels: One
- Stories: 1
- Exterior features: Lighting
- Pool features: None
- Has view: Yes
- View description: Garden, Trees/Woods
Lot
- Size: 0.33 Acres
- Dimensions: 96 x 133
- Features: Corner Lot
Details
- Additional structures: Above Grade, Below Grade
- Parcel number: 61542006288441
- Zoning: RESID
- Special conditions: Standard
Construction
Type & style
- Home type: SingleFamily
- Architectural style: Ranch/Rambler
- Property subtype: Single Family Residence
Materials
- Vinyl Siding, Aluminum Siding
- Foundation: Concrete Perimeter
- Roof: Architectural Shingle
Condition
- New construction: No
- Year built: 2014
Utilities & green energy
- Electric: 200+ Amp Service, Circuit Breakers
- Sewer: Public Sewer
- Water: Public
- Utilities for property: Cable Connected
Community & neighborhood
Location
- Region: Blandon
- Subdivision: Crossings At Maidenc
- Municipality: MAIDENCREEK TWP
Other
Other facts
- Listing agreement: Exclusive Right To Sell
- Listing terms: Cash,Conventional,FHA,VA Loan
- Ownership: Fee Simple
Price history
| Date | Event | Price |
|---|---|---|
| 6/23/2023 | Sold | $364,000+10.3%$189/sqft |
Source: | ||
| 5/30/2023 | Pending sale | $329,900$171/sqft |
Source: | ||
| 5/27/2023 | Listed for sale | $329,900+445.3%$171/sqft |
Source: | ||
| 1/26/2012 | Sold | $60,500$31/sqft |
Source: Public Record Report a problem | ||
Public tax history
| Year | Property taxes | Tax assessment |
|---|---|---|
| 2025 | $6,963 +7.1% | $145,000 +2.7% |
| 2024 | $6,503 +7.1% | $141,200 |
| 2023 | $6,074 +0.6% | $141,200 |
Find assessor info on the county website
Neighborhood: 19510
Nearby schools
GreatSchools rating
- 3/10Willow Creek El SchoolGrades: K-4Distance: 2.1 mi
- 7/10Fleetwood Middle SchoolGrades: 5-8Distance: 2.8 mi
- 7/10Fleetwood Senior High SchoolGrades: 9-12Distance: 2.6 mi
Schools provided by the listing agent
- District: Fleetwood Area
Source: Bright MLS. This data may not be complete. We recommend contacting the local school district to confirm school assignments for this home.
Get pre-qualified for a loan
At Zillow Home Loans, we can pre-qualify you in as little as 5 minutes with no impact to your credit score.An equal housing lender. NMLS #10287.

