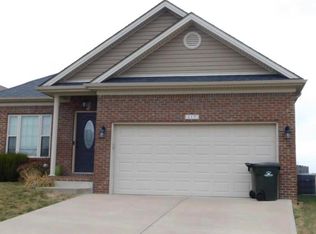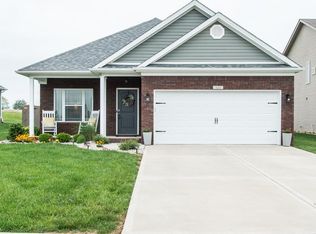Sold for $299,900 on 08/11/25
$299,900
117 High Hope Ln, Georgetown, KY 40324
3beds
1,339sqft
Single Family Residence
Built in 2015
5,662.8 Square Feet Lot
$300,600 Zestimate®
$224/sqft
$1,886 Estimated rent
Home value
$300,600
$271,000 - $334,000
$1,886/mo
Zestimate® history
Loading...
Owner options
Explore your selling options
What's special
This 3-bedroom, 2-bathroom ranch is centrally located to all Georgetown has to offer and has the features you've been searching for! This spacious home is freshly-painted with new flooring and is waiting on you to make it your own. The kitchen has beautiful cabinetry and counters with stainless steel appliances, a breakfast bar, and plenty of space for cooking. Dining area is just off the patio and perfect for having company over -- entertain inside or out! Large living room is perfectly-sized space to relax and entertain and boasts gorgeous natural light. Primary bedroom also has a walk-in closet and a private, ensuite bathroom with walk-in shower. Two additional bedrooms are nicely-sized with good closet space. Step outside and check out your view of farmland as far as your eye can see! Check out this home while it's available!
Zillow last checked: 8 hours ago
Listing updated: September 10, 2025 at 10:17pm
Listed by:
KB Realty Group -Kevin Bradley 859-619-9896,
KB Realty Group
Bought with:
Silvia Torres, 245578
Tru Life Real Estate
Source: Imagine MLS,MLS#: 25014039
Facts & features
Interior
Bedrooms & bathrooms
- Bedrooms: 3
- Bathrooms: 2
- Full bathrooms: 2
Primary bedroom
- Level: First
Bedroom 1
- Level: First
Bedroom 2
- Level: First
Bathroom 1
- Description: Full Bath
- Level: First
Bathroom 2
- Description: Full Bath
- Level: First
Heating
- Heat Pump
Cooling
- Electric
Appliances
- Included: Dishwasher, Microwave, Range
- Laundry: Main Level
Features
- Breakfast Bar, Entrance Foyer, Eat-in Kitchen, Master Downstairs, Walk-In Closet(s), Ceiling Fan(s)
- Flooring: Vinyl
- Has basement: No
- Has fireplace: No
Interior area
- Total structure area: 1,339
- Total interior livable area: 1,339 sqft
- Finished area above ground: 1,339
- Finished area below ground: 0
Property
Parking
- Total spaces: 2
- Parking features: Attached Garage, Driveway, Off Street, Garage Faces Front
- Garage spaces: 2
- Has uncovered spaces: Yes
Features
- Levels: One
- Patio & porch: Patio
- Has view: Yes
- View description: Neighborhood, Farm
Lot
- Size: 5,662 sqft
Details
- Parcel number: 16440007.065
Construction
Type & style
- Home type: SingleFamily
- Architectural style: Ranch
- Property subtype: Single Family Residence
Materials
- Brick Veneer, Vinyl Siding
- Foundation: Slab
- Roof: Dimensional Style,Shingle
Condition
- New construction: No
- Year built: 2015
Utilities & green energy
- Sewer: Public Sewer
- Water: Public
Community & neighborhood
Location
- Region: Georgetown
- Subdivision: Thoroughbred Acres
HOA & financial
HOA
- HOA fee: $100 annually
- Services included: Maintenance Grounds
Price history
| Date | Event | Price |
|---|---|---|
| 8/11/2025 | Sold | $299,900$224/sqft |
Source: | ||
| 7/7/2025 | Pending sale | $299,900$224/sqft |
Source: | ||
| 6/30/2025 | Listed for sale | $299,900+98.6%$224/sqft |
Source: | ||
| 6/16/2015 | Sold | $151,000+357.6%$113/sqft |
Source: Public Record | ||
| 2/6/2015 | Sold | $33,000$25/sqft |
Source: Public Record | ||
Public tax history
| Year | Property taxes | Tax assessment |
|---|---|---|
| 2022 | $1,583 +2.5% | $182,500 +3.6% |
| 2021 | $1,544 +922.8% | $176,100 +16.6% |
| 2017 | $151 +53.8% | $151,000 |
Find assessor info on the county website
Neighborhood: 40324
Nearby schools
GreatSchools rating
- 4/10Anne Mason Elementary SchoolGrades: K-5Distance: 1.1 mi
- 8/10Scott County Middle SchoolGrades: 6-8Distance: 1.5 mi
- 6/10Scott County High SchoolGrades: 9-12Distance: 1.5 mi
Schools provided by the listing agent
- Elementary: Anne Mason
- Middle: Royal Spring
- High: Scott Co
Source: Imagine MLS. This data may not be complete. We recommend contacting the local school district to confirm school assignments for this home.

Get pre-qualified for a loan
At Zillow Home Loans, we can pre-qualify you in as little as 5 minutes with no impact to your credit score.An equal housing lender. NMLS #10287.

