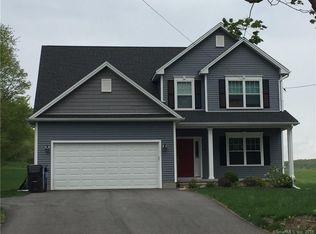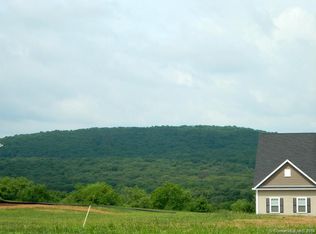Sold for $580,000
$580,000
117 Higby Road, Middletown, CT 06457
4beds
2,724sqft
Single Family Residence
Built in 2015
0.54 Acres Lot
$666,300 Zestimate®
$213/sqft
$4,084 Estimated rent
Home value
$666,300
$633,000 - $700,000
$4,084/mo
Zestimate® history
Loading...
Owner options
Explore your selling options
What's special
Welcome to this immaculate 8 year old modern Colonial located in the Ridgeview subdivision of Middletown. From the moment you pull into the driveway, this home will captivate your heart. Move-in ready and meticulously maintained interior/exterior is spacious, airy and perfect for entertaining. The natural hardwood floors are in pristine condition, extending through all the rooms on the main level. The family room boasts a gas fireplace, tray ceiling and opens to the custom kitchen separated by a breakfast nook and sliders. The granite counters, mahogany cabinetry, and island create the perfect chemistry blending appeal and functionality for all occasions. The upper level consists of a laundry room, full bath, 3 ideal bedrooms and an oversized Master suite with full bath and walk-in closets. Over 100k in improvements! The basement was recently renovated, adding a finished 450 sq. ft. The exterior was professionally landscaped to perfection, with a heated inground pool, terrace, fireplace, shed, and wrought iron fence around the entire rear perimeter. No better place to entertain and enjoy family and friends all summer long. BOOK YOUR SHOWING TODAY, THIS PROPERTY WILL NOT LAST LONG!
Zillow last checked: 8 hours ago
Listing updated: June 15, 2023 at 11:58am
Listed by:
Gregory Clancy 860-940-8449,
eXp Realty 866-828-3951,
Paul Cranick 860-608-5047,
eXp Realty
Bought with:
Sally E. McMahon, RES.0391579
William Raveis Real Estate
Source: Smart MLS,MLS#: 170555477
Facts & features
Interior
Bedrooms & bathrooms
- Bedrooms: 4
- Bathrooms: 3
- Full bathrooms: 2
- 1/2 bathrooms: 1
Primary bedroom
- Features: Full Bath, Walk-In Closet(s)
- Level: Upper
- Area: 378 Square Feet
- Dimensions: 18 x 21
Bedroom
- Features: Wall/Wall Carpet
- Level: Upper
- Area: 324 Square Feet
- Dimensions: 18 x 18
Bedroom
- Features: Wall/Wall Carpet
- Level: Upper
- Area: 225 Square Feet
- Dimensions: 15 x 15
Bedroom
- Level: Upper
- Area: 210 Square Feet
- Dimensions: 14 x 15
Dining room
- Features: High Ceilings, Built-in Features, Dining Area, Hardwood Floor
- Level: Main
- Area: 270 Square Feet
- Dimensions: 18 x 15
Kitchen
- Features: High Ceilings, Breakfast Nook, Dining Area, Granite Counters, Kitchen Island, Pantry
- Level: Main
- Area: 294 Square Feet
- Dimensions: 14 x 21
Living room
- Features: High Ceilings, Gas Log Fireplace, Hardwood Floor
- Level: Main
- Area: 375.9 Square Feet
- Dimensions: 21 x 17.9
Heating
- Forced Air, Propane
Cooling
- Central Air
Appliances
- Included: Gas Range, Microwave, Refrigerator, Dishwasher, Washer, Dryer, Water Heater
- Laundry: Upper Level
Features
- Open Floorplan
- Windows: Thermopane Windows
- Basement: Full,Partially Finished
- Number of fireplaces: 1
Interior area
- Total structure area: 2,724
- Total interior livable area: 2,724 sqft
- Finished area above ground: 2,274
- Finished area below ground: 450
Property
Parking
- Total spaces: 2
- Parking features: Attached, Garage Door Opener, Paved, Asphalt
- Attached garage spaces: 2
- Has uncovered spaces: Yes
Features
- Patio & porch: Patio, Porch
- Exterior features: Rain Gutters
- Has private pool: Yes
- Pool features: In Ground, Heated
- Fencing: Full
Lot
- Size: 0.54 Acres
- Features: Open Lot, Cleared, Level, Landscaped
Details
- Additional structures: Shed(s)
- Parcel number: 2591785
- Zoning: R-45
Construction
Type & style
- Home type: SingleFamily
- Architectural style: Colonial
- Property subtype: Single Family Residence
Materials
- Vinyl Siding
- Foundation: Concrete Perimeter
- Roof: Asphalt
Condition
- New construction: No
- Year built: 2015
Utilities & green energy
- Sewer: Public Sewer
- Water: Public
- Utilities for property: Cable Available
Green energy
- Energy efficient items: Windows
Community & neighborhood
Community
- Community features: Golf
Location
- Region: Middletown
- Subdivision: Westfield
Price history
| Date | Event | Price |
|---|---|---|
| 6/15/2023 | Sold | $580,000+5.6%$213/sqft |
Source: | ||
| 5/1/2023 | Contingent | $549,000$202/sqft |
Source: | ||
| 3/14/2023 | Listed for sale | $549,000+46.2%$202/sqft |
Source: | ||
| 1/16/2015 | Sold | $375,510$138/sqft |
Source: | ||
Public tax history
| Year | Property taxes | Tax assessment |
|---|---|---|
| 2025 | $12,411 +5.5% | $368,420 |
| 2024 | $11,767 +6.3% | $368,420 |
| 2023 | $11,069 +13.3% | $368,420 +41.5% |
Find assessor info on the county website
Neighborhood: 06457
Nearby schools
GreatSchools rating
- 6/10Moody SchoolGrades: K-5Distance: 0.8 mi
- NAKeigwin Middle SchoolGrades: 6Distance: 2.6 mi
- 4/10Middletown High SchoolGrades: 9-12Distance: 2.4 mi
Schools provided by the listing agent
- Elementary: Moody
- High: Middletown
Source: Smart MLS. This data may not be complete. We recommend contacting the local school district to confirm school assignments for this home.
Get pre-qualified for a loan
At Zillow Home Loans, we can pre-qualify you in as little as 5 minutes with no impact to your credit score.An equal housing lender. NMLS #10287.
Sell for more on Zillow
Get a Zillow Showcase℠ listing at no additional cost and you could sell for .
$666,300
2% more+$13,326
With Zillow Showcase(estimated)$679,626

