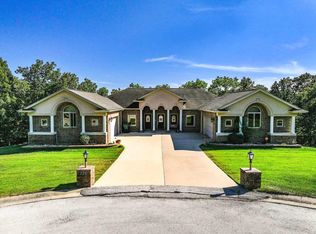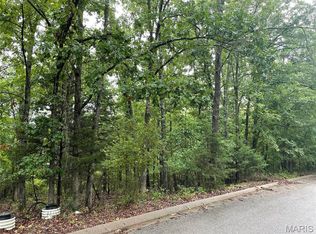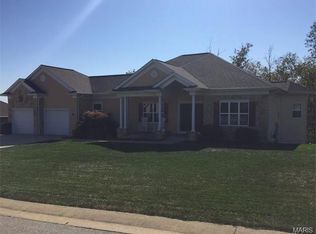Contrasting brick lends itself to the ornate shapes of Old World arches and angles, creating a compelling example of European architecture, right in your own neighborhood. Anarched window and sidelights brighten the entry, which opens on either side to the dining room and study. The great room emphasizes a grand stone hearth and clear views ofthe rear property. The island-cooktop kitchen is truly a chef's delight, opening to the uniquely angled breakfast nook. Bedrooms are designed to value peace and quiet; themaster suite---remarkable with patio access and a magnificent bath---resides to the right, as two additional bedrooms occupy the left wing. The three-car garage is large enoughto hold cars, garden equipment... even a small boat! Listing agent and office: Fred Brady, Realty Executives.
This property is off market, which means it's not currently listed for sale or rent on Zillow. This may be different from what's available on other websites or public sources.


