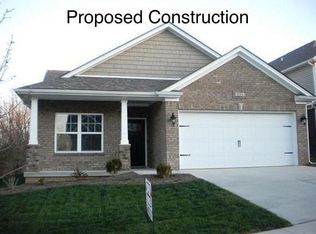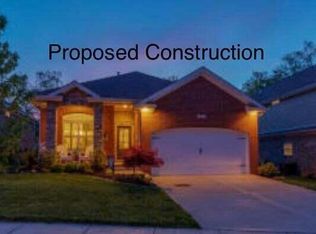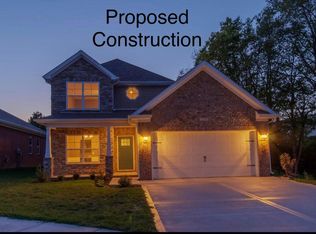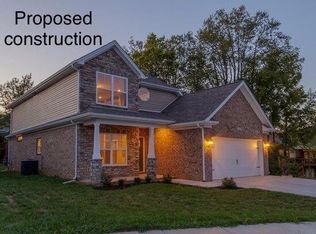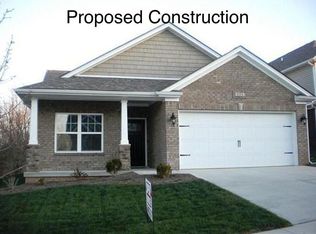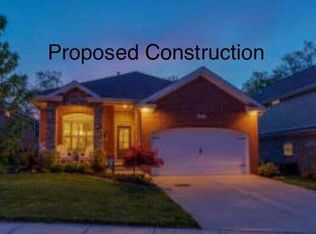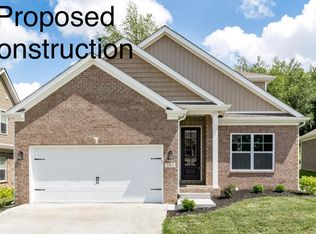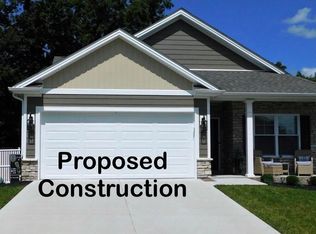Proposed Construction - Step Inside This Beautiful Floor Plan Also Known As The Bradley Built By The Award Winning Builder Haddix Construction. This All Brick Home Features An Open Floor Plan, 3 Bedrooms, 2 Baths, 10 Foot Ceilings Throughout, Upgraded Flooring Throughout, Granite Countertops In All Wet Areas, Gas Fireplace In Great Room AND SO MUCH MORE. Call Today To Start Your Custom Build. (Pictures Are Of Like Model But Not Exact)
For sale
$365,845
117 Hickory Grove Ct, Georgetown, KY 40324
3beds
1,609sqft
Est.:
Single Family Residence
Built in ----
8,276.4 Square Feet Lot
$-- Zestimate®
$227/sqft
$65/mo HOA
What's special
Gas fireplaceUpgraded flooringAll brick homeOpen floor planGranite countertops
- 604 days |
- 22 |
- 2 |
Zillow last checked: 8 hours ago
Listing updated: September 29, 2025 at 01:18pm
Listed by:
Dawn Severt 859-608-8419,
Kassie & Associates,
Kassie Bennett 859-559-5969,
Kassie & Associates
Source: Imagine MLS,MLS#: 24007013
Tour with a local agent
Facts & features
Interior
Bedrooms & bathrooms
- Bedrooms: 3
- Bathrooms: 2
- Full bathrooms: 2
Primary bedroom
- Level: First
Bedroom 1
- Level: First
Bedroom 2
- Level: First
Bathroom 1
- Description: Full Bath
- Level: First
Bathroom 2
- Description: Full Bath
- Level: First
Dining room
- Level: First
Dining room
- Level: First
Great room
- Level: First
Great room
- Level: First
Kitchen
- Level: First
Utility room
- Level: First
Heating
- Electric, Heat Pump
Cooling
- Electric
Appliances
- Included: Disposal, Dishwasher, Microwave, Range
- Laundry: Electric Dryer Hookup, Main Level, Washer Hookup
Features
- Breakfast Bar, Entrance Foyer, Master Downstairs, Walk-In Closet(s), Ceiling Fan(s)
- Flooring: Vinyl
- Windows: Insulated Windows, Screens
- Has basement: No
- Has fireplace: Yes
- Fireplace features: Gas Log, Great Room, Ventless
Interior area
- Total structure area: 1,609
- Total interior livable area: 1,609 sqft
- Finished area above ground: 1,609
- Finished area below ground: 0
Property
Parking
- Total spaces: 2
- Parking features: Attached Garage, Garage Door Opener
- Garage spaces: 2
- Has uncovered spaces: Yes
Features
- Levels: One
- Patio & porch: Patio, Porch
- Has view: Yes
- View description: Neighborhood
Lot
- Size: 8,276.4 Square Feet
Details
- Parcel number: 13220022.031
Construction
Type & style
- Home type: SingleFamily
- Architectural style: Ranch
- Property subtype: Single Family Residence
Materials
- Brick Veneer
- Foundation: Slab
- Roof: Dimensional Style
Condition
- To Be Built
Utilities & green energy
- Sewer: Public Sewer
- Water: Public
- Utilities for property: Electricity Connected, Water Connected
Community & HOA
Community
- Subdivision: Mallard Point
HOA
- Amenities included: Recreation Facilities
- Services included: Snow Removal, Maintenance Grounds
- HOA fee: $65 monthly
Location
- Region: Georgetown
Financial & listing details
- Price per square foot: $227/sqft
- Tax assessed value: $28,000
- Annual tax amount: $243
- Date on market: 4/7/2025
Estimated market value
Not available
Estimated sales range
Not available
$1,930/mo
Price history
Price history
| Date | Event | Price |
|---|---|---|
| 4/15/2024 | Listed for sale | $365,845-9.8%$227/sqft |
Source: | ||
| 4/15/2024 | Listing removed | -- |
Source: | ||
| 7/26/2023 | Listed for sale | $405,645+14.8%$252/sqft |
Source: | ||
| 7/26/2023 | Listing removed | -- |
Source: | ||
| 3/17/2023 | Listing removed | $353,445$220/sqft |
Source: | ||
Public tax history
Public tax history
| Year | Property taxes | Tax assessment |
|---|---|---|
| 2022 | $243 | $28,000 |
Find assessor info on the county website
BuyAbility℠ payment
Est. payment
$1,819/mo
Principal & interest
$1419
Property taxes
$207
Other costs
$193
Climate risks
Neighborhood: 40324
Nearby schools
GreatSchools rating
- 7/10Northern Elementary SchoolGrades: K-5Distance: 1.4 mi
- 8/10Scott County Middle SchoolGrades: 6-8Distance: 5.8 mi
- 6/10Scott County High SchoolGrades: 9-12Distance: 5.7 mi
Schools provided by the listing agent
- Elementary: Northern
- Middle: Scott Co
- High: Scott Co
Source: Imagine MLS. This data may not be complete. We recommend contacting the local school district to confirm school assignments for this home.
- Loading
- Loading
