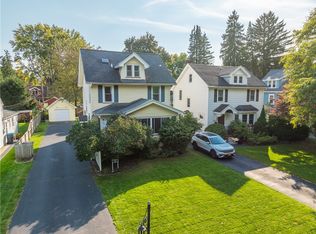Closed
$258,000
117 Hermitage Rd, Irondequoit, NY 14617
4beds
1,289sqft
Single Family Residence
Built in 1927
7,405.2 Square Feet Lot
$279,100 Zestimate®
$200/sqft
$2,492 Estimated rent
Home value
$279,100
$254,000 - $304,000
$2,492/mo
Zestimate® history
Loading...
Owner options
Explore your selling options
What's special
CHARM PERSONIFIED! Walking into this adorable home is like getting a warm hug! So much of the original character has been retained, but modern ameniteies have been added to make it practical for today's standard. For example, the kitchen is open to the dining room and includes a prep island - not a layout or practicality often found in a house of this era! There is a first floor bedroom with a large closet and half bath to accomodate guests, multigenerational living or to simply provide addtional flex space! The cozy living room with its gleaming hardwoods looks out onto the enclosed front facing sun porch; perfect for relaxing and watching the world go by! The second floor includes three bedrooms and a full bath with access to the full attic with vaulted ceilings that could be easily finished! The basement is dry with high ceilings. MANY new windows! The backyard is spacious with a poured concrete patio and plenty of green grass space for kids, dogs, etc. Detached one-car garage and shared driveway, but it is wide and long so you don't need to negotiate entry/exit with the neighbors! This place is magic! Delayed showings until 8/1 at 10 AM. Delayed negotiations until 8/5 at 5 PM
Zillow last checked: 8 hours ago
Listing updated: September 12, 2024 at 05:15pm
Listed by:
Carly B Napier 585-397-8644,
Hunt Real Estate ERA/Columbus
Bought with:
Carol A. Hallenbeck, 30HA0936594
Howard Hanna
Source: NYSAMLSs,MLS#: R1555975 Originating MLS: Rochester
Originating MLS: Rochester
Facts & features
Interior
Bedrooms & bathrooms
- Bedrooms: 4
- Bathrooms: 2
- Full bathrooms: 1
- 1/2 bathrooms: 1
- Main level bathrooms: 1
- Main level bedrooms: 1
Heating
- Gas, Forced Air
Cooling
- Central Air
Appliances
- Included: Dryer, Dishwasher, Electric Cooktop, Electric Oven, Electric Range, Freezer, Disposal, Gas Water Heater, Microwave, Refrigerator, Washer
- Laundry: In Basement
Features
- Ceiling Fan(s), Separate/Formal Dining Room, Eat-in Kitchen, Kitchen Island, Pantry, Solid Surface Counters, Bedroom on Main Level
- Flooring: Ceramic Tile, Hardwood, Varies
- Basement: Full
- Has fireplace: No
Interior area
- Total structure area: 1,289
- Total interior livable area: 1,289 sqft
Property
Parking
- Total spaces: 1
- Parking features: Detached, Garage, Shared Driveway
- Garage spaces: 1
Features
- Levels: Two
- Stories: 2
- Patio & porch: Enclosed, Porch
- Exterior features: Blacktop Driveway
Lot
- Size: 7,405 sqft
- Dimensions: 50 x 150
- Features: Residential Lot
Details
- Parcel number: 2634000611500001015000
- Special conditions: Standard
Construction
Type & style
- Home type: SingleFamily
- Architectural style: Colonial
- Property subtype: Single Family Residence
Materials
- Aluminum Siding, Steel Siding, Copper Plumbing
- Foundation: Block, Slab
- Roof: Asphalt
Condition
- Resale
- Year built: 1927
Utilities & green energy
- Electric: Circuit Breakers
- Sewer: Connected
- Water: Connected, Public
- Utilities for property: Sewer Connected, Water Connected
Community & neighborhood
Location
- Region: Irondequoit
- Subdivision: Summerville Fruit Farms
Other
Other facts
- Listing terms: Cash,Conventional,FHA,VA Loan
Price history
| Date | Event | Price |
|---|---|---|
| 9/10/2024 | Sold | $258,000+35.9%$200/sqft |
Source: | ||
| 8/6/2024 | Pending sale | $189,900$147/sqft |
Source: | ||
| 7/31/2024 | Listed for sale | $189,900+15.8%$147/sqft |
Source: | ||
| 3/16/2021 | Sold | $164,000+13.1%$127/sqft |
Source: | ||
| 2/16/2021 | Pending sale | $145,000$112/sqft |
Source: | ||
Public tax history
| Year | Property taxes | Tax assessment |
|---|---|---|
| 2024 | -- | $174,000 |
| 2023 | -- | $174,000 +39.4% |
| 2022 | -- | $124,800 +7% |
Find assessor info on the county website
Neighborhood: 14617
Nearby schools
GreatSchools rating
- 7/10Iroquois Middle SchoolGrades: 4-6Distance: 0.4 mi
- 6/10Dake Junior High SchoolGrades: 7-8Distance: 1.1 mi
- 8/10Irondequoit High SchoolGrades: 9-12Distance: 1.2 mi
Schools provided by the listing agent
- District: West Irondequoit
Source: NYSAMLSs. This data may not be complete. We recommend contacting the local school district to confirm school assignments for this home.
