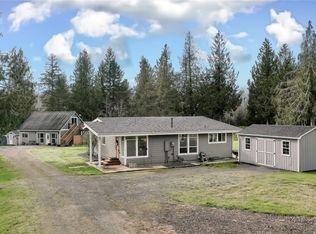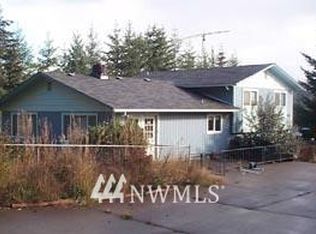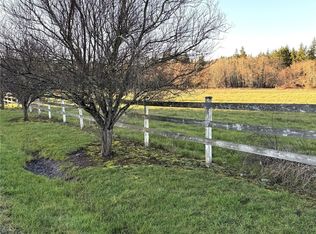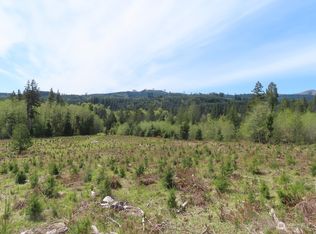Sold
Listed by:
Petra Lewin,
Van Dorm Realty, Inc
Bought with: Asay Realty
$595,000
117 Herman Lewis Road, Rochester, WA 98579
3beds
1,568sqft
Single Family Residence
Built in 2008
13.4 Acres Lot
$601,900 Zestimate®
$379/sqft
$2,237 Estimated rent
Home value
$601,900
$524,000 - $698,000
$2,237/mo
Zestimate® history
Loading...
Owner options
Explore your selling options
What's special
Nestled in a private valley 2 surveyed parcels 13.4 +/- acres total. This serene property boasts creek frontage & a small pond. The 3 bdrm, 1 3/4 bath home features a fabulous deck w/sun shade retractable canopy and overlooks valley, stunning views. Recently updated with fresh paint inside and out. Brand new roof. This retreat is perfect for those seeking tranquility and natural beauty. A little barn and storage building for your critters or workshop.
Zillow last checked: 8 hours ago
Listing updated: July 03, 2025 at 04:02am
Listed by:
Petra Lewin,
Van Dorm Realty, Inc
Bought with:
Sarah Asay, 26714
Asay Realty
Source: NWMLS,MLS#: 2314310
Facts & features
Interior
Bedrooms & bathrooms
- Bedrooms: 3
- Bathrooms: 2
- Full bathrooms: 1
- 3/4 bathrooms: 1
- Main level bathrooms: 2
- Main level bedrooms: 3
Primary bedroom
- Level: Main
Bedroom
- Level: Main
Bedroom
- Level: Main
Bathroom three quarter
- Level: Main
Bathroom full
- Level: Main
Entry hall
- Level: Main
Great room
- Level: Main
Kitchen with eating space
- Level: Main
Living room
- Level: Main
Utility room
- Level: Main
Heating
- Electric
Cooling
- None
Appliances
- Included: Refrigerator(s), Stove(s)/Range(s), Water Heater: Electric, Water Heater Location: Utility Room
Features
- Dining Room
- Flooring: Laminate
- Windows: Double Pane/Storm Window
- Basement: None
- Has fireplace: No
Interior area
- Total structure area: 1,568
- Total interior livable area: 1,568 sqft
Property
Parking
- Total spaces: 1
- Parking features: Detached Carport, Off Street, RV Parking
- Has carport: Yes
- Covered spaces: 1
Features
- Levels: One
- Stories: 1
- Entry location: Main
- Patio & porch: Double Pane/Storm Window, Dining Room, Laminate, Water Heater
- Has view: Yes
- View description: Territorial
- Frontage length: Waterfront Ft: Unknown
Lot
- Size: 13.40 Acres
- Features: Dead End Street, Secluded, Sidewalk, Value In Land, Barn, Deck, Fenced-Partially, Outbuildings, RV Parking, Shop
- Topography: Partial Slope
- Residential vegetation: Fruit Trees, Garden Space, Pasture
Details
- Parcel number: 023018015000
- Zoning description: Jurisdiction: County
- Special conditions: Standard
Construction
Type & style
- Home type: SingleFamily
- Property subtype: Single Family Residence
Materials
- Wood Products
- Foundation: Concrete Ribbon
- Roof: Composition,See Remarks
Condition
- Year built: 2008
- Major remodel year: 2021
Utilities & green energy
- Electric: Company: LCPUD
- Sewer: Septic Tank
- Water: Individual Well, See Remarks
Community & neighborhood
Location
- Region: Rochester
- Subdivision: Centralia
Other
Other facts
- Listing terms: Cash Out,Conventional,USDA Loan,VA Loan
- Cumulative days on market: 98 days
Price history
| Date | Event | Price |
|---|---|---|
| 6/2/2025 | Sold | $595,000-0.7%$379/sqft |
Source: | ||
| 6/2/2025 | Pending sale | $599,000$382/sqft |
Source: | ||
| 3/19/2025 | Contingent | $599,000$382/sqft |
Source: | ||
| 2/20/2025 | Price change | $599,000-7.8%$382/sqft |
Source: | ||
| 12/9/2024 | Listed for sale | $649,900$414/sqft |
Source: | ||
Public tax history
| Year | Property taxes | Tax assessment |
|---|---|---|
| 2024 | $3,903 +28.1% | $415,800 |
| 2023 | $3,046 -40.2% | $415,800 -11.6% |
| 2021 | $5,092 +22% | $470,200 +14.2% |
Find assessor info on the county website
Neighborhood: 98579
Nearby schools
GreatSchools rating
- 4/10Fords Prairie Elementary SchoolGrades: K-6Distance: 12.8 mi
- 4/10Centralia Middle SchoolGrades: 7-8Distance: 13 mi
- 5/10Centralia High SchoolGrades: 9-12Distance: 12.1 mi
Schools provided by the listing agent
- Elementary: Fords Prairie Elem
- Middle: Centralia Mid
- High: Centralia High
Source: NWMLS. This data may not be complete. We recommend contacting the local school district to confirm school assignments for this home.

Get pre-qualified for a loan
At Zillow Home Loans, we can pre-qualify you in as little as 5 minutes with no impact to your credit score.An equal housing lender. NMLS #10287.



