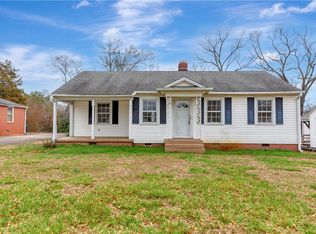Sold for $259,000 on 08/28/25
$259,000
117 Henry Ave, Anderson, SC 29625
3beds
1,537sqft
Single Family Residence
Built in ----
9,583.2 Square Feet Lot
$262,600 Zestimate®
$169/sqft
$1,561 Estimated rent
Home value
$262,600
$202,000 - $341,000
$1,561/mo
Zestimate® history
Loading...
Owner options
Explore your selling options
What's special
Charming Home in Historic Downtown Anderson Near Linley Park!
Located just steps from the newly renovated Linley Park and SC-28, and zoned for award-winning TL Hanna High School, this beautifully updated 3-bedroom, 2-bath home offers both charm and convenience. Enjoy peace of mind with a new HVAC system and a fully finished, climate-controlled flex room in the detached garage—perfect for a home office, gym, or creative space. Sunlight fills the open floor plan, highlighting the spacious living room with its cozy fireplace and seamless flow into the bright kitchen, complete with ample cabinet and counter space. The owner's suite features a private, updated bath, while two additional bedrooms offer generous closet space and share a stylish full bathroom. The beautifully landscaped backyard with brick patio space perfect for a fire-pit is ideal for relaxing or entertaining. Don’t miss this opportunity to own a move-in-ready gem in a prime location!
Zillow last checked: 8 hours ago
Listing updated: August 29, 2025 at 09:53am
Listed by:
Tanner Bradford 864-903-8881,
Abercrombie and Associates (27153)
Bought with:
Tanner Bradford, 132196
Abercrombie and Associates (27153)
Source: WUMLS,MLS#: 20290981 Originating MLS: Western Upstate Association of Realtors
Originating MLS: Western Upstate Association of Realtors
Facts & features
Interior
Bedrooms & bathrooms
- Bedrooms: 3
- Bathrooms: 2
- Full bathrooms: 2
- Main level bathrooms: 2
- Main level bedrooms: 3
Primary bedroom
- Level: Main
- Dimensions: 12x9
Bedroom 2
- Level: Main
- Dimensions: 13x11
Bedroom 3
- Level: Main
- Dimensions: 13x11
Dining room
- Level: Main
- Dimensions: 14x10
Kitchen
- Level: Main
- Dimensions: 13x8
Laundry
- Level: Main
- Dimensions: 8x6
Living room
- Level: Main
- Dimensions: 12x18
Sunroom
- Level: Main
- Dimensions: 22x8
Heating
- Forced Air
Cooling
- Central Air, Electric
Appliances
- Included: Dryer, Dishwasher, Gas Oven, Gas Range, Gas Water Heater, Microwave, Refrigerator, Washer
Features
- Bookcases, Built-in Features, Fireplace, Bath in Primary Bedroom, Pull Down Attic Stairs, Smooth Ceilings, Shower Only, Solid Surface Counters, Cable TV, Walk-In Shower, Workshop
- Flooring: Hardwood, Laminate
- Basement: None,Crawl Space
- Has fireplace: Yes
- Fireplace features: Multiple
Interior area
- Total structure area: 1,531
- Total interior livable area: 1,537 sqft
- Finished area above ground: 1,537
- Finished area below ground: 0
Property
Parking
- Total spaces: 2
- Parking features: Detached Carport, Detached, Garage, Driveway
- Garage spaces: 2
- Has carport: Yes
Accessibility
- Accessibility features: Low Threshold Shower
Features
- Levels: One
- Stories: 1
- Patio & porch: Patio
- Exterior features: Fence, Handicap Accessible, Patio
- Fencing: Yard Fenced
Lot
- Size: 9,583 sqft
- Features: City Lot, Level, Not In Subdivision
Details
- Parcel number: 1221104004000
Construction
Type & style
- Home type: SingleFamily
- Architectural style: Ranch
- Property subtype: Single Family Residence
Materials
- Vinyl Siding
- Foundation: Crawlspace
- Roof: Architectural,Shingle
Utilities & green energy
- Sewer: Public Sewer
- Water: Public
- Utilities for property: Electricity Available, Natural Gas Available, Sewer Available, Water Available, Cable Available
Community & neighborhood
Community
- Community features: Trails/Paths
Location
- Region: Anderson
Other
Other facts
- Listing agreement: Exclusive Right To Sell
Price history
| Date | Event | Price |
|---|---|---|
| 8/28/2025 | Sold | $259,000-0.4%$169/sqft |
Source: | ||
| 8/2/2025 | Pending sale | $260,000$169/sqft |
Source: | ||
| 7/10/2025 | Price change | $260,000-3.7%$169/sqft |
Source: | ||
| 7/8/2025 | Listed for sale | $270,000$176/sqft |
Source: | ||
| 7/7/2025 | Pending sale | $270,000$176/sqft |
Source: | ||
Public tax history
| Year | Property taxes | Tax assessment |
|---|---|---|
| 2024 | -- | $6,710 |
| 2023 | $2,760 +1.8% | $6,710 |
| 2022 | $2,710 +9.3% | $6,710 +20.5% |
Find assessor info on the county website
Neighborhood: 29625
Nearby schools
GreatSchools rating
- 6/10Concord Elementary SchoolGrades: PK-5Distance: 0.8 mi
- 7/10Mccants Middle SchoolGrades: 6-8Distance: 1.7 mi
- 8/10T. L. Hanna High SchoolGrades: 9-12Distance: 3.7 mi
Schools provided by the listing agent
- Elementary: Concord Elem
- Middle: Mccants Middle
- High: Tl Hanna High
Source: WUMLS. This data may not be complete. We recommend contacting the local school district to confirm school assignments for this home.

Get pre-qualified for a loan
At Zillow Home Loans, we can pre-qualify you in as little as 5 minutes with no impact to your credit score.An equal housing lender. NMLS #10287.
Sell for more on Zillow
Get a free Zillow Showcase℠ listing and you could sell for .
$262,600
2% more+ $5,252
With Zillow Showcase(estimated)
$267,852
