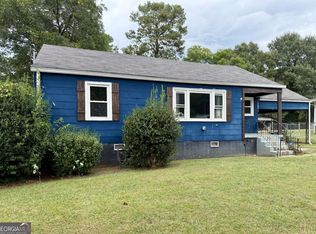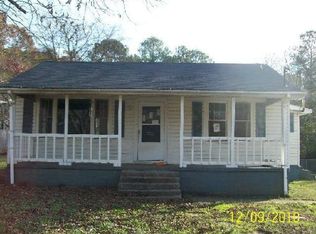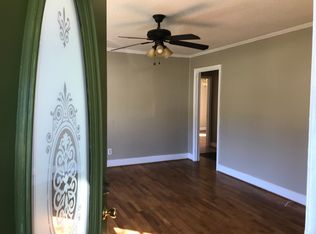Closed
$180,000
117 Hawthorne St SE, Rome, GA 30161
3beds
1,840sqft
Single Family Residence
Built in 1955
0.35 Acres Lot
$177,500 Zestimate®
$98/sqft
$1,774 Estimated rent
Home value
$177,500
$144,000 - $218,000
$1,774/mo
Zestimate® history
Loading...
Owner options
Explore your selling options
What's special
INVESTMENT - REMODEL OCCUPY/RENT - FIX & FLIP: Welcome to 117 Hawthorne St SE, Rome GA 30161, located in the Rosemont Park subdivision! Great investment opportunity! This three bedroom, one and a half bath home offers lots of room for the family. The kitchen offers plenty of counter and cupboard space and opens into the dining room, which flows into the main living area. The large laundry room is located immediately off the kitchen. Two of the bedrooms are located on one side of the house, with the main bedroom being located on the opposite side. Two additional rooms can be used as office space, game room, additional storage, etc. The recently updated full bathroom is centrally located, while the updated half bath is conveniently located in the main bedroom. Exiting the rear of the house you'll enter a large, fully screened-in porch. The large fenced-in backyard, offers a 36x18 built-in pool (will require a new liner) and work shed with power! This home is conveniently located with quick and easy access to nearby shopping, dining, nearby colleges, and downtown Rome. Convenient access to both Highway 27 and Highway 411. This house waiting for you! Make your appointment to see it today! MOTIVATED SELLER - SOLD AS-IS.
Zillow last checked: 8 hours ago
Listing updated: May 30, 2025 at 04:58am
Listed by:
Glenn Schmit 770-548-5264,
Realty One Group Edge
Bought with:
Non Mls Salesperson, 159132
Non-Mls Company
Source: GAMLS,MLS#: 10486756
Facts & features
Interior
Bedrooms & bathrooms
- Bedrooms: 3
- Bathrooms: 2
- Full bathrooms: 1
- 1/2 bathrooms: 1
- Main level bathrooms: 1
- Main level bedrooms: 3
Heating
- Central
Cooling
- Central Air
Appliances
- Included: Dishwasher, Gas Water Heater, Oven/Range (Combo)
- Laundry: Common Area
Features
- Master On Main Level
- Flooring: Hardwood, Laminate, Tile, Vinyl
- Basement: None
- Has fireplace: No
- Common walls with other units/homes: No Common Walls
Interior area
- Total structure area: 1,840
- Total interior livable area: 1,840 sqft
- Finished area above ground: 1,840
- Finished area below ground: 0
Property
Parking
- Parking features: Parking Pad
- Has uncovered spaces: Yes
Features
- Levels: One
- Stories: 1
- Patio & porch: Porch, Screened
Lot
- Size: 0.35 Acres
- Features: Level
Details
- Parcel number: J15X 500
- Special conditions: As Is
Construction
Type & style
- Home type: SingleFamily
- Architectural style: Ranch
- Property subtype: Single Family Residence
Materials
- Vinyl Siding
- Foundation: Pillar/Post/Pier
- Roof: Composition
Condition
- Resale
- New construction: No
- Year built: 1955
Utilities & green energy
- Sewer: Public Sewer
- Water: Public
- Utilities for property: Cable Available, Electricity Available, High Speed Internet, Natural Gas Available, Phone Available, Sewer Connected, Water Available
Community & neighborhood
Community
- Community features: None
Location
- Region: Rome
- Subdivision: Rosemont Park
Other
Other facts
- Listing agreement: Exclusive Right To Sell
- Listing terms: Cash,Conventional,FHA,VA Loan
Price history
| Date | Event | Price |
|---|---|---|
| 5/30/2025 | Sold | $180,000-2.7%$98/sqft |
Source: | ||
| 5/5/2025 | Pending sale | $184,900$100/sqft |
Source: | ||
| 4/12/2025 | Price change | $184,900-2.6%$100/sqft |
Source: | ||
| 4/6/2025 | Price change | $189,900-5%$103/sqft |
Source: | ||
| 4/2/2025 | Price change | $199,900-2.5%$109/sqft |
Source: | ||
Public tax history
Tax history is unavailable.
Neighborhood: 30161
Nearby schools
GreatSchools rating
- NAPepperell Primary SchoolGrades: PK-1Distance: 2.8 mi
- 6/10Pepperell High SchoolGrades: 8-12Distance: 2.8 mi
- 5/10Pepperell Elementary SchoolGrades: 2-4Distance: 3.5 mi
Schools provided by the listing agent
- Elementary: Pepperell Primary/Elementary
- Middle: Pepperell
- High: Pepperell
Source: GAMLS. This data may not be complete. We recommend contacting the local school district to confirm school assignments for this home.
Get pre-qualified for a loan
At Zillow Home Loans, we can pre-qualify you in as little as 5 minutes with no impact to your credit score.An equal housing lender. NMLS #10287.


