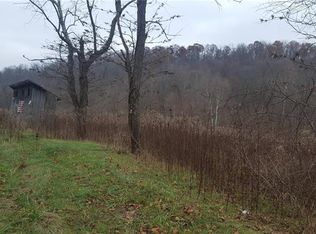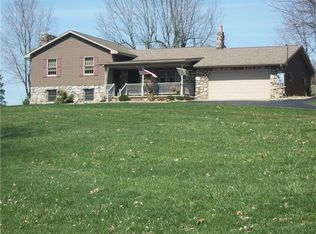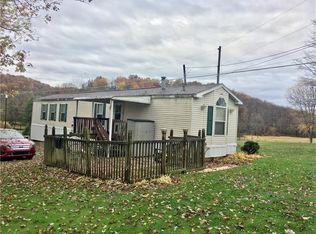Sold for $575,000
$575,000
117 Havers Hill Rd, Jefferson, PA 15344
3beds
3,120sqft
Single Family Residence
Built in 1792
11.24 Acres Lot
$580,600 Zestimate®
$184/sqft
$1,684 Estimated rent
Home value
$580,600
Estimated sales range
Not available
$1,684/mo
Zestimate® history
Loading...
Owner options
Explore your selling options
What's special
History, heart, and high-end charm. Welcome to 117 Havers Hill. This 3-bed, 2-bath 1792 Colonial masterpiece spans 11+ acres of private paradise, with 5 working fireplaces, original hardwoods, and wheat-carved woodwork throughout. The kitchen wows with soapstone counters, custom cabinetry, exposed beams, and a hearth fireplace fit for a period film. Relax in the cozy living room, or step outside to your own retreat—swim in the pool, soak in the hot tub, or gaze at the stars. A jetted tub and main-floor laundry offer modern comfort, while upstairs features a spacious primary, full bath, and an ideal office. The third floor is pure bonus space—studio, guest room, or whatever inspires you. Modern updates meet timeless design: electric heat, updated appliances, and a detached garage. Rare and remarkable, this is more than a home—it’s a chapter of American history, waiting for you to write the next page.
Zillow last checked: 8 hours ago
Listing updated: September 26, 2025 at 12:55pm
Listed by:
Melissa Woods 717-569-1700,
REALTY ONE GROUP GOLD STANDARD
Bought with:
Melissa Woods
REALTY ONE GROUP GOLD STANDARD
Source: WPMLS,MLS#: 1713756 Originating MLS: West Penn Multi-List
Originating MLS: West Penn Multi-List
Facts & features
Interior
Bedrooms & bathrooms
- Bedrooms: 3
- Bathrooms: 2
- Full bathrooms: 2
Primary bedroom
- Level: Upper
- Dimensions: 22x28
Bedroom 2
- Level: Upper
- Dimensions: 19x22
Bedroom 3
- Level: Upper
- Dimensions: 12x25
Kitchen
- Level: Main
- Dimensions: 19x24
Living room
- Level: Main
- Dimensions: 18x22
Heating
- Baseboard, Electric
Cooling
- Wall/Window Unit(s)
Appliances
- Included: Some Gas Appliances, Dishwasher, Microwave, Refrigerator, Stove
Features
- Central Vacuum, Hot Tub/Spa
- Flooring: Hardwood
- Has basement: Yes
- Number of fireplaces: 5
- Fireplace features: Stone
Interior area
- Total structure area: 3,120
- Total interior livable area: 3,120 sqft
Property
Parking
- Total spaces: 2
- Parking features: Attached, Garage
- Has attached garage: Yes
Features
- Levels: Two
- Stories: 2
- Pool features: Pool
- Has spa: Yes
- Spa features: Hot Tub
Lot
- Size: 11.24 Acres
- Dimensions: 11.24
Details
- Parcel number: 1504143B
Construction
Type & style
- Home type: SingleFamily
- Architectural style: Colonial,Two Story
- Property subtype: Single Family Residence
Materials
- Stone
- Roof: Asphalt
Condition
- Resale
- Year built: 1792
Utilities & green energy
- Sewer: Septic Tank
- Water: Public
Community & neighborhood
Location
- Region: Jefferson
Price history
| Date | Event | Price |
|---|---|---|
| 9/26/2025 | Sold | $575,000+2.7%$184/sqft |
Source: | ||
| 8/26/2025 | Pending sale | $560,000$179/sqft |
Source: | ||
| 8/1/2025 | Price change | $560,000-2.6%$179/sqft |
Source: | ||
| 7/28/2025 | Listed for sale | $575,000$184/sqft |
Source: | ||
| 7/28/2025 | Listing removed | $575,000$184/sqft |
Source: | ||
Public tax history
| Year | Property taxes | Tax assessment |
|---|---|---|
| 2025 | $2,446 | $57,130 |
| 2024 | $2,446 | $57,130 |
| 2023 | $2,446 | $57,130 |
Find assessor info on the county website
Neighborhood: 15344
Nearby schools
GreatSchools rating
- 4/10Jefferson-Morgan El SchoolGrades: PK-6Distance: 2.9 mi
- 6/10Jefferson-Morgan Middle School/High SchoolGrades: 7-12Distance: 2.7 mi
Schools provided by the listing agent
- District: Jefferson-Morgan
Source: WPMLS. This data may not be complete. We recommend contacting the local school district to confirm school assignments for this home.
Get pre-qualified for a loan
At Zillow Home Loans, we can pre-qualify you in as little as 5 minutes with no impact to your credit score.An equal housing lender. NMLS #10287.


