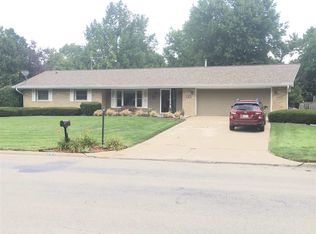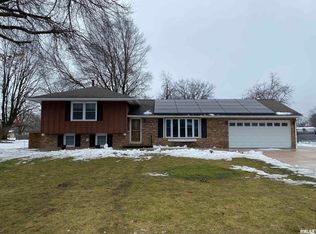Sold for $230,000 on 02/11/25
$230,000
117 Harvester Rd, Canton, IL 61520
4beds
2,533sqft
Single Family Residence, Residential
Built in 1972
-- sqft lot
$239,900 Zestimate®
$91/sqft
$2,186 Estimated rent
Home value
$239,900
Estimated sales range
Not available
$2,186/mo
Zestimate® history
Loading...
Owner options
Explore your selling options
What's special
Priced at the 10/24 appraised value! Need bedrooms? Here is your house. This 4 BR possible 5 BR/3full & 1 half bath home is ready to move into. It is located in a great N. end neighborhood that is within walking distance to Lincoln School. The roof was replaced in 2019. The home offers 2 HVAC units & a Generac generator. The kitchen offers lots of cabinets (some have pull outs), newer mosaic tile backsplash and is opened to a fireplaced (Owners have never used the fireplace) family room. There is a room in the basement that is currently being used as a 5th bedroom but it doesn't have an egress window in it. The basement also offers a room that is currently used as a work-out room but could be an add'l. family room. The large laundry room offers a 3rd full bathroom. Helitch installed wall anchors along the N. side of basement wall in 2010. The back yard is large and is fenced. Lots of storage in this spacious home. Flooring in Living Rm. & Dining Rm. was replaced in 2024. Appliances & home warranty are negotiable with an acceptable offer. No appliances are warranted. New cleanouts & tile were replaced from the house to the street in 10/24.
Zillow last checked: 8 hours ago
Listing updated: February 13, 2025 at 12:13pm
Listed by:
Lisa M Gardner Cell:309-338-2074,
Jim Maloof Realty, Inc.
Bought with:
Troy Kerrn, 475143734
Keller Williams Premier Realty
Source: RMLS Alliance,MLS#: PA1253081 Originating MLS: Peoria Area Association of Realtors
Originating MLS: Peoria Area Association of Realtors

Facts & features
Interior
Bedrooms & bathrooms
- Bedrooms: 4
- Bathrooms: 4
- Full bathrooms: 3
- 1/2 bathrooms: 1
Bedroom 1
- Level: Upper
- Dimensions: 16ft 0in x 12ft 0in
Bedroom 2
- Level: Upper
- Dimensions: 10ft 0in x 15ft 0in
Bedroom 3
- Level: Upper
- Dimensions: 11ft 0in x 10ft 0in
Bedroom 4
- Level: Upper
- Dimensions: 11ft 0in x 11ft 0in
Other
- Level: Main
- Dimensions: 12ft 5in x 14ft 0in
Other
- Area: 408
Additional room
- Description: Basement Fitness Room
- Level: Basement
- Dimensions: 19ft 5in x 12ft 5in
Additional room 2
- Description: Possible 5th Bedroom
- Level: Basement
- Dimensions: 12ft 0in x 15ft 0in
Family room
- Level: Main
- Dimensions: 19ft 0in x 11ft 0in
Kitchen
- Level: Main
- Dimensions: 20ft 0in x 13ft 0in
Laundry
- Level: Basement
Living room
- Level: Main
- Dimensions: 20ft 0in x 14ft 0in
Main level
- Area: 1232
Upper level
- Area: 893
Heating
- Forced Air
Cooling
- Zoned
Appliances
- Included: Dishwasher, Disposal, Microwave, Range, Refrigerator, Gas Water Heater
Features
- Ceiling Fan(s), High Speed Internet
- Basement: Finished,Full
- Attic: Storage
- Number of fireplaces: 1
Interior area
- Total structure area: 2,125
- Total interior livable area: 2,533 sqft
Property
Parking
- Total spaces: 2
- Parking features: Attached, On Street
- Attached garage spaces: 2
- Has uncovered spaces: Yes
- Details: Number Of Garage Remotes: 2
Lot
- Features: Level
Details
- Parcel number: 090822205007
Construction
Type & style
- Home type: SingleFamily
- Property subtype: Single Family Residence, Residential
Materials
- Frame, Brick, Vinyl Siding
- Foundation: Block
- Roof: Shingle
Condition
- New construction: No
- Year built: 1972
Utilities & green energy
- Sewer: Public Sewer
- Water: Public
- Utilities for property: Cable Available
Community & neighborhood
Location
- Region: Canton
- Subdivision: Northview Manor
Price history
| Date | Event | Price |
|---|---|---|
| 2/11/2025 | Sold | $230,000+4.6%$91/sqft |
Source: | ||
| 12/4/2024 | Pending sale | $219,900$87/sqft |
Source: | ||
| 11/21/2024 | Price change | $219,900-4.4%$87/sqft |
Source: | ||
| 11/8/2024 | Price change | $230,000+15.1%$91/sqft |
Source: | ||
| 10/18/2024 | Pending sale | $199,900+29.4%$79/sqft |
Source: | ||
Public tax history
Tax history is unavailable.
Neighborhood: 61520
Nearby schools
GreatSchools rating
- 6/10Lincoln Elementary SchoolGrades: K-4Distance: 0.2 mi
- 6/10Ingersoll Middle SchoolGrades: 5-8Distance: 1.8 mi
- 2/10Canton High SchoolGrades: 9-12Distance: 0.8 mi
Schools provided by the listing agent
- Elementary: Lincoln
- Middle: Ingersoll
- High: Canton
Source: RMLS Alliance. This data may not be complete. We recommend contacting the local school district to confirm school assignments for this home.

Get pre-qualified for a loan
At Zillow Home Loans, we can pre-qualify you in as little as 5 minutes with no impact to your credit score.An equal housing lender. NMLS #10287.

