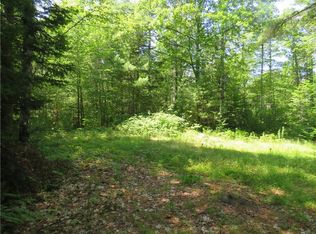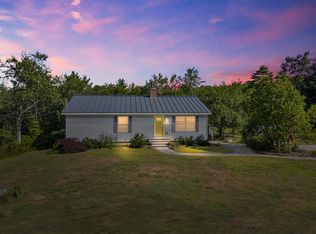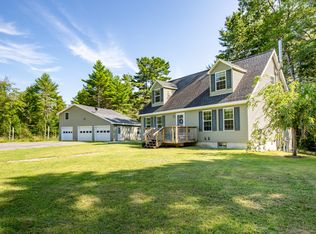Closed
$605,000
117 Harts Mill Road, Hope, ME 04847
4beds
2,680sqft
Single Family Residence
Built in 2006
1.88 Acres Lot
$626,200 Zestimate®
$226/sqft
$3,606 Estimated rent
Home value
$626,200
Estimated sales range
Not available
$3,606/mo
Zestimate® history
Loading...
Owner options
Explore your selling options
What's special
NEW AND IMPROVED PRICE!! Beautifully cared for Cape style home that offers 4 bdrms, 2.5 baths, private and inviting primary suite on the first floor, tall ceilings, and what a great flow to this home. There is a brand new architectural shingle roof, mostly new flooring on the first floor, new gas range and refrigerator & new gutters. The first floor offers a spacious living room, formal dining area, laundry room and rear entrance to the back yard, and primary suite as well as a half bath in the main hallway for easy convenience. The second floor has the other bdrms and shared full bath. With over 2600 sq/ft of living space allows for a lot of room to make it your own. There is also a huge walk-out basement for all that extra storage you need. The attached 2-car garage allows for direct entry into the living space without having to go outside in those cold wintry days and there is also a large shed out back. Lots to offer here so come check it out. It won't last long.
Zillow last checked: 8 hours ago
Listing updated: January 31, 2025 at 12:00pm
Listed by:
Your Home Sold Guaranteed Realty
Bought with:
The New England Real Estate Company, LLC
Source: Maine Listings,MLS#: 1605724
Facts & features
Interior
Bedrooms & bathrooms
- Bedrooms: 4
- Bathrooms: 3
- Full bathrooms: 2
- 1/2 bathrooms: 1
Primary bedroom
- Features: Full Bath
- Level: First
Bedroom 2
- Level: Second
Bedroom 3
- Level: Second
Bedroom 4
- Level: Second
Bonus room
- Level: Second
Dining room
- Level: First
Kitchen
- Level: First
Laundry
- Level: First
Living room
- Level: First
Heating
- Baseboard, Hot Water, Zoned, Radiant
Cooling
- None
Features
- 1st Floor Primary Bedroom w/Bath, Bathtub, Shower, Storage
- Flooring: Carpet, Laminate, Tile, Vinyl
- Basement: Interior Entry,Full,Unfinished
- Has fireplace: No
Interior area
- Total structure area: 2,680
- Total interior livable area: 2,680 sqft
- Finished area above ground: 2,680
- Finished area below ground: 0
Property
Parking
- Total spaces: 2
- Parking features: Gravel, 1 - 4 Spaces, On Site
- Attached garage spaces: 2
Features
- Patio & porch: Deck, Porch
- Has view: Yes
- View description: Trees/Woods
Lot
- Size: 1.88 Acres
- Features: Near Town, Rural, Level, Open Lot, Wooded
Details
- Additional structures: Outbuilding, Shed(s)
- Parcel number: HPPEM04L016
- Zoning: Res
Construction
Type & style
- Home type: SingleFamily
- Architectural style: Cape Cod
- Property subtype: Single Family Residence
Materials
- Wood Frame, Vinyl Siding
- Roof: Shingle
Condition
- Year built: 2006
Utilities & green energy
- Electric: Circuit Breakers
- Sewer: Private Sewer
- Water: Private, Well
Community & neighborhood
Location
- Region: Hope
Other
Other facts
- Road surface type: Paved
Price history
| Date | Event | Price |
|---|---|---|
| 1/31/2025 | Sold | $605,000-2.4%$226/sqft |
Source: | ||
| 1/31/2025 | Pending sale | $619,900$231/sqft |
Source: | ||
| 12/23/2024 | Contingent | $619,900$231/sqft |
Source: | ||
| 11/16/2024 | Price change | $619,900-1.6%$231/sqft |
Source: | ||
| 10/28/2024 | Price change | $630,000-6.7%$235/sqft |
Source: | ||
Public tax history
| Year | Property taxes | Tax assessment |
|---|---|---|
| 2024 | $5,485 +9% | $284,200 |
| 2023 | $5,030 +3.2% | $284,200 |
| 2022 | $4,874 +2.9% | $284,200 +0.2% |
Find assessor info on the county website
Neighborhood: 04847
Nearby schools
GreatSchools rating
- 7/10Hope Elementary SchoolGrades: PK-8Distance: 1.5 mi
- 9/10Camden Hills Regional High SchoolGrades: 9-12Distance: 5.1 mi
Get pre-qualified for a loan
At Zillow Home Loans, we can pre-qualify you in as little as 5 minutes with no impact to your credit score.An equal housing lender. NMLS #10287.


