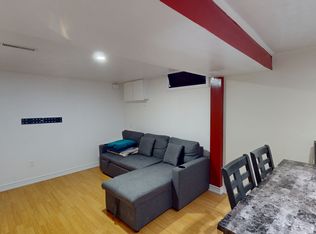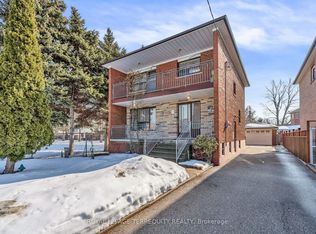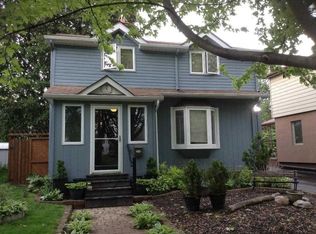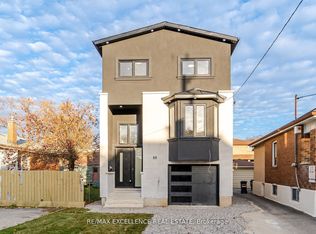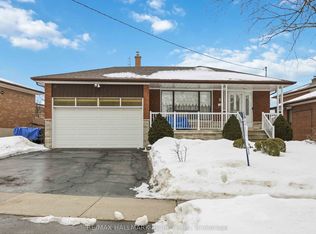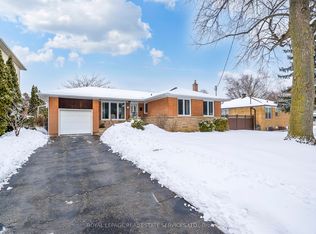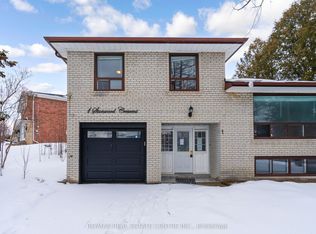117 Harding Ave, Toronto, ON M6M 3A4
What's special
- 10 days |
- 26 |
- 0 |
Likely to sell faster than
Zillow last checked: 8 hours ago
Listing updated: February 20, 2026 at 07:49am
Royal Lepage Real Estate Associates
Facts & features
Interior
Bedrooms & bathrooms
- Bedrooms: 4
- Bathrooms: 3
Primary bedroom
- Level: Second
- Dimensions: 3.34 x 3.56
Bedroom 2
- Level: Second
- Dimensions: 4.62 x 2.65
Bedroom 3
- Level: Second
- Dimensions: 2.95 x 2.67
Bedroom 4
- Level: Second
- Dimensions: 4.57 x 3.38
Dining room
- Level: Main
- Dimensions: 3.18 x 4.5
Great room
- Level: Lower
- Dimensions: 5.68 x 4.05
Kitchen
- Level: Main
- Dimensions: 3.46 x 4.57
Kitchen
- Level: Lower
- Dimensions: 3.18 x 4.43
Laundry
- Level: Lower
- Dimensions: 3.45 x 4.6
Living room
- Level: Main
- Dimensions: 4.07 x 6.02
Heating
- Forced Air, Gas
Cooling
- Central Air
Features
- Flooring: Carpet Free
- Basement: Separate Entrance,Finished
- Has fireplace: Yes
- Fireplace features: Wood Burning
Interior area
- Living area range: 1500-2000 null
Video & virtual tour
Property
Parking
- Total spaces: 5
- Parking features: Garage
- Has garage: Yes
Accessibility
- Accessibility features: Bath Grab Bars, Shower Stall
Features
- Stories: 2
- Patio & porch: Deck
- Pool features: None
- Has view: Yes
- View description: Park/Greenbelt
Lot
- Size: 4,542.5 Square Feet
Details
- Parcel number: 103320066
Construction
Type & style
- Home type: SingleFamily
- Property subtype: Single Family Residence
Materials
- Brick Front
- Foundation: Brick
- Roof: Asphalt Shingle
Utilities & green energy
- Sewer: Sewer
Community & HOA
Location
- Region: Toronto
Financial & listing details
- Annual tax amount: C$4,864
- Date on market: 2/20/2026
By pressing Contact Agent, you agree that the real estate professional identified above may call/text you about your search, which may involve use of automated means and pre-recorded/artificial voices. You don't need to consent as a condition of buying any property, goods, or services. Message/data rates may apply. You also agree to our Terms of Use. Zillow does not endorse any real estate professionals. We may share information about your recent and future site activity with your agent to help them understand what you're looking for in a home.
Price history
Price history
Price history is unavailable.
Public tax history
Public tax history
Tax history is unavailable.Climate risks
Neighborhood: Brookhaven
Nearby schools
GreatSchools rating
No schools nearby
We couldn't find any schools near this home.
