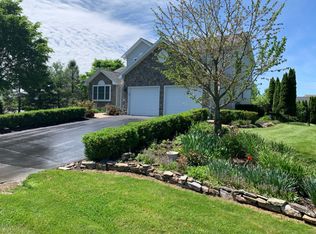Sold for $595,000
$595,000
117 Hancock Rd, Bellefonte, PA 16823
4beds
4,103sqft
Single Family Residence
Built in 2007
0.41 Acres Lot
$620,300 Zestimate®
$145/sqft
$3,683 Estimated rent
Home value
$620,300
$564,000 - $682,000
$3,683/mo
Zestimate® history
Loading...
Owner options
Explore your selling options
What's special
Welcome to your dream home in the picturesque Forest Heights development of Bellefonte, PA. This stunning 2-story residence offers the perfect blend of elegance, functionality, and comfort, boasting 4 bedrooms, 3.5 baths. The 4th bedroom can also be used as a versatile bonus room that can serve as a large office or craft space. As you step inside, you'll be greeted by the grandeur of the vaulted ceiling in the great room, accentuating the spaciousness and sophistication of the home. A double-sided fireplace adds warmth and ambiance, seamlessly connecting the great room to the eat-in kitchen, and creating an inviting atmosphere for gatherings and entertainment. The kitchen is a chef's delight, featuring granite countertops, double ovens, a newer fridge, disposal, and a stylish tile backsplash. Whether you're preparing a casual meal or hosting a formal dinner party, this kitchen offers both style and functionality. The first floor boasts a luxurious owner's ensuite, providing a private retreat with its bath and ample closet space. Additionally, hardwood flooring, tile, carpet, and LVP flooring throughout the home add a touch of elegance and comfort. Convenience is key with main floor laundry located just off the kitchen, making household chores a breeze. Upstairs, you'll find 3 generously sized bedrooms and a full bath, providing ample space for family and guests. The lower level offers even more living space with a partially finished area featuring a full bath, workout space, family room, and wet bar. Whether you're unwinding after a long day or hosting game nights with friends, this lower level provides endless possibilities for entertainment and relaxation. Other notable features of this home include a central vacuum system for easy cleaning and a new Trane Smart system heat pump with central AC for year-round comfort. Step outside onto the large deck and soak in the serene views of the farm fields behind the home, creating a peaceful oasis where you can relax and unwind. Don't miss your chance to call this exquisite property home. Schedule your private tour today and experience luxury living in Forest Heights.
Zillow last checked: 8 hours ago
Listing updated: September 23, 2024 at 02:28pm
Listed by:
Annette Yorks 814-360-0140,
Perry Wellington Realty, LLC,
Listing Team: Annette Yorks Team
Bought with:
Erin Calandra Witmer, RS350177
Kissinger, Bigatel & Brower
Source: Bright MLS,MLS#: PACE2509724
Facts & features
Interior
Bedrooms & bathrooms
- Bedrooms: 4
- Bathrooms: 4
- Full bathrooms: 3
- 1/2 bathrooms: 1
- Main level bathrooms: 2
- Main level bedrooms: 1
Basement
- Area: 1494
Heating
- Heat Pump, Electric
Cooling
- Central Air, Electric
Appliances
- Included: Water Conditioner - Owned, Electric Water Heater
- Laundry: Laundry Room
Features
- Breakfast Area, Central Vacuum
- Flooring: Hardwood
- Basement: Full,Finished
- Number of fireplaces: 1
- Fireplace features: Gas/Propane
Interior area
- Total structure area: 4,463
- Total interior livable area: 4,103 sqft
- Finished area above ground: 2,969
- Finished area below ground: 1,134
Property
Parking
- Total spaces: 2
- Parking features: Garage Faces Side, Driveway, Attached
- Attached garage spaces: 2
- Has uncovered spaces: Yes
- Details: Garage Sqft: 594
Accessibility
- Accessibility features: None
Features
- Levels: Two
- Stories: 2
- Patio & porch: Deck
- Pool features: None
- Has spa: Yes
- Spa features: Bath
Lot
- Size: 0.41 Acres
- Features: Landscaped
Details
- Additional structures: Above Grade, Below Grade
- Parcel number: 14519,166,0000
- Zoning: R
- Special conditions: Standard
Construction
Type & style
- Home type: SingleFamily
- Architectural style: Contemporary
- Property subtype: Single Family Residence
Materials
- Stucco
- Foundation: Other
- Roof: Shingle
Condition
- New construction: No
- Year built: 2007
Utilities & green energy
- Sewer: Public Sewer
- Water: Public
Community & neighborhood
Location
- Region: Bellefonte
- Subdivision: Forest Heights
- Municipality: WALKER TWP
HOA & financial
HOA
- Has HOA: Yes
- HOA fee: $85 annually
- Services included: Common Area Maintenance, Insurance
- Association name: FOREST HEIGHTS
Other
Other facts
- Listing agreement: Exclusive Right To Sell
- Listing terms: Cash,Conventional,VA Loan
- Ownership: Fee Simple
- Road surface type: Paved
Price history
| Date | Event | Price |
|---|---|---|
| 6/18/2024 | Sold | $595,000-0.6%$145/sqft |
Source: | ||
| 6/10/2024 | Pending sale | $598,700$146/sqft |
Source: | ||
| 5/20/2024 | Contingent | $598,700$146/sqft |
Source: | ||
| 5/14/2024 | Price change | $598,700-1.8%$146/sqft |
Source: | ||
| 4/27/2024 | Price change | $609,900-1.6%$149/sqft |
Source: | ||
Public tax history
| Year | Property taxes | Tax assessment |
|---|---|---|
| 2024 | $6,978 +13.1% | $109,845 +9.9% |
| 2023 | $6,168 +3.5% | $99,985 |
| 2022 | $5,962 +0.4% | $99,985 |
Find assessor info on the county website
Neighborhood: Zion
Nearby schools
GreatSchools rating
- 8/10Marion-Walker El SchoolGrades: K-5Distance: 5.2 mi
- 6/10Bellefonte Area Middle SchoolGrades: 6-8Distance: 3.6 mi
- 6/10Bellefonte Area High SchoolGrades: 9-12Distance: 3.6 mi
Schools provided by the listing agent
- District: Bellefonte Area
Source: Bright MLS. This data may not be complete. We recommend contacting the local school district to confirm school assignments for this home.

Get pre-qualified for a loan
At Zillow Home Loans, we can pre-qualify you in as little as 5 minutes with no impact to your credit score.An equal housing lender. NMLS #10287.
