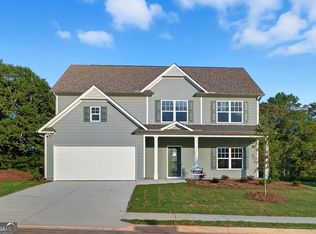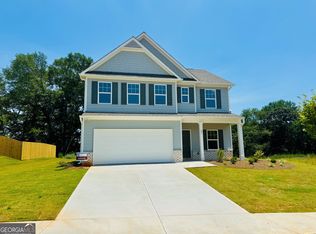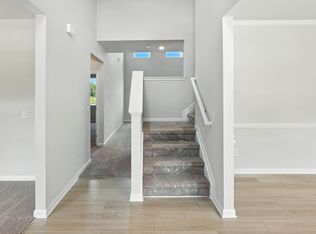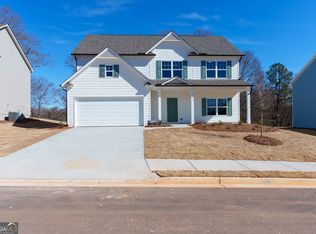5BR/2.5BA with opt. 3rd bath. Impressive exterior opens to living room/study and views of two story family room. This home is perfect for entertaining. Grand master up with sitting room. Three additional bedrooms are well proportioned and spacious hall bath to share. Master suite with trey ceiling and sitting area. Huge master bathroom with separate sinks and large walk-in closet.
This property is off market, which means it's not currently listed for sale or rent on Zillow. This may be different from what's available on other websites or public sources.



