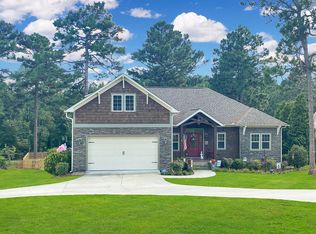Beautiful two story Craftman Style home in Arrowstone Subdivision - Move-in ready!Upon entering this stunning home you are greeted by a grand entrance with a lovely staircase that flows to the second floor. You look straight ahead to be met with an open living room space and grand stone fireplace. As you flow into the spacious living area the kitchen/breakfast area will grab your attention. Accessible to the back patio with outdoor views! Such a great layout for entertainment! This 4 bedroom home has an large master on the main floor and other 3 bedrooms on the second floor. There is a large space that could be used for another living room/family room! This space has a ladder you can climb up to a private reading area. Ready for a new homeowner to make new memories
This property is off market, which means it's not currently listed for sale or rent on Zillow. This may be different from what's available on other websites or public sources.

