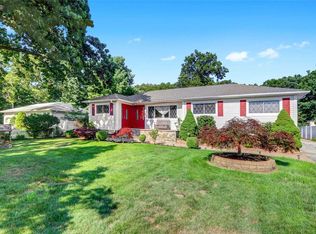Sold for $690,000
$690,000
117 Hallock Road, Lake Grove, NY 11755
4beds
2,812sqft
Single Family Residence, Residential
Built in 1945
1.5 Acres Lot
$724,200 Zestimate®
$245/sqft
$4,631 Estimated rent
Home value
$724,200
$652,000 - $804,000
$4,631/mo
Zestimate® history
Loading...
Owner options
Explore your selling options
What's special
Welcome to this Charming Home in the Village of Lake Grove Offering 4 bedrooms, 2 Full Baths Sitting on 1.5 Acres. As You Enter You Are Greeted Into a Family Room With a Wood Burning Fireplace, Boasting Natural Light Overlooking the Beautiful Property. Adjacent to the Family Room is a Formal Dining Room Leading to an Open Kitchen w/ Stainless Steel Appliances. One Side of the Home is the Primary Bedroom w/ Cathedral Ceiling, Walk-in Closet & En Suite Bathroom, Along w/ an Additional Bedroom Leading to a Spacious Unfinished Bonus Room. The Additional Two Bedrooms & Hallway Full Bath are Located on the Opposite Side of the Home, Creating Privacy for All. This Charming Home Features Central Vacuum, Additional Wood Burning Fireplace in the Basement, Newer Roof, Newer Boiler, Circular Driveway, Spacious 2-Car Garage. Horse Property For Personal Use Only w/ a Fee for Special Permit from the Village of Lake Grove. Great Opportunity To Call This Remarkable House Your Forever Home. Sold As Is.
Zillow last checked: 8 hours ago
Listing updated: March 04, 2025 at 10:34am
Listed by:
Coleen Farraday CBR 631-258-8500,
Daniel Gale Sothebys Intl Rlty 631-692-6770
Bought with:
Laura Delaosa, 10401300200
Coldwell Banker American Homes
Source: OneKey® MLS,MLS#: 802129
Facts & features
Interior
Bedrooms & bathrooms
- Bedrooms: 4
- Bathrooms: 2
- Full bathrooms: 2
Other
- Description: Entry Foyer, Family Room w/ Wood Burning Fireplace, 3 Bedrooms, Full Bath
- Level: First
Other
- Description: Primary Bedroom w/ Cathedral Ceiling, En Suite Bath, Walk-in Closet
- Level: First
Other
- Description: EIK w/ Entrance to Yard/Deck
- Level: First
Other
- Description: Access to 2 Car Garage
- Level: First
Other
- Description: Unfinished Bonus Space
- Level: Second
Other
- Description: Laundry Room, Utility Room, Basement w/ Wood Burning Fireplace, Storage, Walk-Out Access
- Level: Basement
Heating
- Baseboard
Cooling
- Wall/Window Unit(s)
Appliances
- Included: Convection Oven, Cooktop, Dishwasher, Dryer, Exhaust Fan, Microwave, Refrigerator, Stainless Steel Appliance(s), Washer, Tankless Water Heater
Features
- First Floor Bedroom, Cathedral Ceiling(s), Ceiling Fan(s), Central Vacuum, Eat-in Kitchen, Formal Dining, Primary Bathroom, Master Downstairs, Open Kitchen, Speakers, Storage
- Basement: Finished,Full,Storage Space,Walk-Out Access
- Attic: Walkup
- Number of fireplaces: 2
Interior area
- Total structure area: 2,812
- Total interior livable area: 2,812 sqft
Property
Parking
- Total spaces: 2
- Parking features: Garage
- Garage spaces: 2
Features
- Patio & porch: Deck
Lot
- Size: 1.50 Acres
Details
- Parcel number: 0208010000400004000
- Special conditions: None
- Horses can be raised: Yes
Construction
Type & style
- Home type: SingleFamily
- Architectural style: Ranch
- Property subtype: Single Family Residence, Residential
Condition
- Year built: 1945
Utilities & green energy
- Sewer: Cesspool
- Water: Public
- Utilities for property: Cable Available, Electricity Connected, Phone Available, Trash Collection Public, Water Connected
Community & neighborhood
Location
- Region: Lake Grove
Other
Other facts
- Listing agreement: Exclusive Right To Sell
Price history
| Date | Event | Price |
|---|---|---|
| 3/4/2025 | Sold | $690,000+0.1%$245/sqft |
Source: | ||
| 12/18/2024 | Pending sale | $689,000$245/sqft |
Source: | ||
| 12/4/2024 | Listed for sale | $689,000+77.1%$245/sqft |
Source: | ||
| 2/17/2016 | Listing removed | $389,000$138/sqft |
Source: Coldwell Banker Distinctive Homes #2769194 Report a problem | ||
| 6/4/2015 | Listed for sale | $389,000$138/sqft |
Source: Coldwell Banker Distinctive Homes #2769194 Report a problem | ||
Public tax history
| Year | Property taxes | Tax assessment |
|---|---|---|
| 2024 | -- | $2,915 |
| 2023 | -- | $2,915 |
| 2022 | -- | $2,915 |
Find assessor info on the county website
Neighborhood: 11755
Nearby schools
GreatSchools rating
- 3/10Eugene Auer Memorial SchoolGrades: 1-5Distance: 0.2 mi
- 5/10Dawnwood Middle SchoolGrades: 6-8Distance: 1.8 mi
- 7/10Centereach High SchoolGrades: 9-12Distance: 1.9 mi
Schools provided by the listing agent
- Elementary: Eugene Auer Memorial School
- Middle: Dawnwood Middle School
- High: Centereach High School
Source: OneKey® MLS. This data may not be complete. We recommend contacting the local school district to confirm school assignments for this home.
Get a cash offer in 3 minutes
Find out how much your home could sell for in as little as 3 minutes with a no-obligation cash offer.
Estimated market value
$724,200
