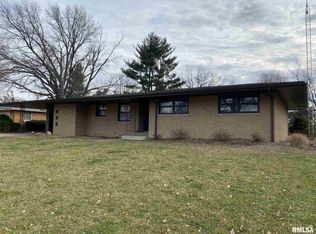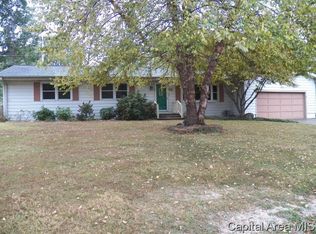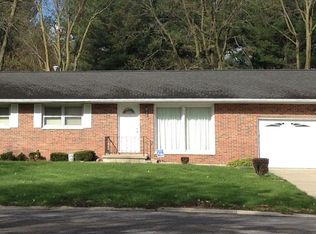Sold for $186,000
$186,000
117 Greencastle Cir, Springfield, IL 62712
3beds
2,647sqft
Single Family Residence, Residential
Built in 1962
-- sqft lot
$199,000 Zestimate®
$70/sqft
$2,497 Estimated rent
Home value
$199,000
$179,000 - $221,000
$2,497/mo
Zestimate® history
Loading...
Owner options
Explore your selling options
What's special
Rock Solid mid-century 3-4BD 3BA ranch with basement, attached garage, and very large fenced rear yard that backs to a park! Looking for a great mid-century ranch to renovate, here it is! Excellent location in a neighborhood of other mid-mods, this one has strong bones and is ready for aesthetic updates. Furnace and CA both approx 2yrs old, steel siding, nearly all windows replaced, 40yr shingles roof 2002, Schrock kitchen cabinetry, 2 Fireplaces, ensuite bath in primary. Attached garage is fully finished and there is a second driveway. Full basement has waterproofing, 2nd kitchen( not in use), 4th bedroom-no egress, and 3rd bathroom. Beautiful cul-de-sac lot that is adjacent to park and Lake Springfield is just a stones throw away.
Zillow last checked: 8 hours ago
Listing updated: October 01, 2024 at 01:01pm
Listed by:
Roni K Mohan Pref:217-899-7899,
RE/MAX Professionals
Bought with:
Roni K Mohan, 475121806
RE/MAX Professionals
Source: RMLS Alliance,MLS#: CA1031247 Originating MLS: Capital Area Association of Realtors
Originating MLS: Capital Area Association of Realtors

Facts & features
Interior
Bedrooms & bathrooms
- Bedrooms: 3
- Bathrooms: 3
- Full bathrooms: 3
Bedroom 1
- Level: Main
- Dimensions: 15ft 9in x 12ft 0in
Bedroom 2
- Level: Main
- Dimensions: 10ft 0in x 12ft 0in
Bedroom 3
- Level: Main
- Dimensions: 11ft 6in x 12ft 3in
Other
- Level: Main
- Dimensions: 11ft 1in x 24ft 2in
Other
- Area: 839
Additional room
- Description: Bsmt kitchen
- Level: Basement
- Dimensions: 12ft 2in x 10ft 3in
Kitchen
- Level: Main
- Dimensions: 17ft 4in x 12ft 2in
Living room
- Level: Main
- Dimensions: 22ft 5in x 17ft 2in
Main level
- Area: 1808
Recreation room
- Level: Basement
- Dimensions: 22ft 5in x 23ft 3in
Heating
- Forced Air
Cooling
- Central Air
Appliances
- Included: Dishwasher, Dryer, Microwave, Range, Refrigerator, Washer
Features
- Windows: Replacement Windows
- Basement: Full
- Number of fireplaces: 2
- Fireplace features: Gas Starter, Gas Log, Living Room, Recreation Room
Interior area
- Total structure area: 1,808
- Total interior livable area: 2,647 sqft
Property
Parking
- Total spaces: 2.5
- Parking features: Attached
- Attached garage spaces: 2.5
- Details: Number Of Garage Remotes: 2
Features
- Patio & porch: Patio
Lot
- Dimensions: 90 x 101.28 x 85 x 140.83
- Features: Cul-De-Sac
Details
- Parcel number: 2307.0306002
Construction
Type & style
- Home type: SingleFamily
- Architectural style: Ranch
- Property subtype: Single Family Residence, Residential
Materials
- Frame, Steel Siding
- Foundation: Concrete Perimeter
- Roof: Shingle
Condition
- New construction: No
- Year built: 1962
Utilities & green energy
- Sewer: Public Sewer
- Water: Public
- Utilities for property: Cable Available
Community & neighborhood
Location
- Region: Springfield
- Subdivision: Forest Park Hills
Other
Other facts
- Road surface type: Paved
Price history
| Date | Event | Price |
|---|---|---|
| 9/27/2024 | Sold | $186,000+16.3%$70/sqft |
Source: | ||
| 8/24/2024 | Pending sale | $159,900$60/sqft |
Source: | ||
| 8/22/2024 | Listed for sale | $159,900$60/sqft |
Source: | ||
Public tax history
| Year | Property taxes | Tax assessment |
|---|---|---|
| 2024 | $4,056 +6.3% | $59,293 +9.5% |
| 2023 | $3,816 +6.6% | $54,159 +6.3% |
| 2022 | $3,578 +4.5% | $50,930 +3.9% |
Find assessor info on the county website
Neighborhood: 62712
Nearby schools
GreatSchools rating
- 6/10Hazel Dell Elementary SchoolGrades: K-5Distance: 1.9 mi
- 2/10Jefferson Middle SchoolGrades: 6-8Distance: 2.2 mi
- 2/10Springfield Southeast High SchoolGrades: 9-12Distance: 1.8 mi
Schools provided by the listing agent
- Elementary: Hazel Dell
- Middle: Jefferson
- High: Springfield Southeast
Source: RMLS Alliance. This data may not be complete. We recommend contacting the local school district to confirm school assignments for this home.
Get pre-qualified for a loan
At Zillow Home Loans, we can pre-qualify you in as little as 5 minutes with no impact to your credit score.An equal housing lender. NMLS #10287.


