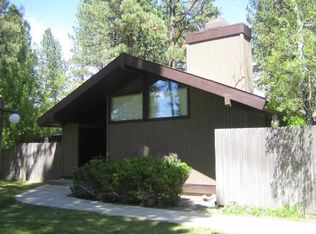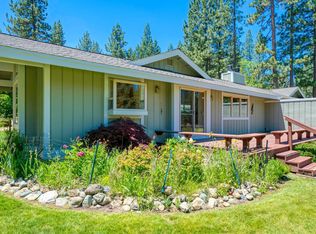THIS IS YOUR NEW "HAPPY PLACE" - WHERE EAGLES SOAR, YOUR HEART IS CONTENT AND YOU CAN BREATHE... DEEP. Enjoy stunning views of Feather River, Graeagle Meadows Fairways, Penman Peak. This particular unit is unique- THREE bedrooms and a GARAGE too! Entire bottom floor enjoys views and easy flow out onto the patio. Large kitchen with lots of cabinets, open to dining room and living room with native rock fireplace, lots of natural light. Upstairs Master Suite is spacious with huge windowscape of the views beyond and ensuite bath is spacious, tile, great lighting. Two more bedrooms, hall bath with a skylight and washer/dryer upstairs as well! Rare opportunity as it also INCLUDES a GARAGE plus two storage units (near the front door)! Located in EXCLUSIVE Graeagle Meadows community - you will enjoy full time - all inclusive maintenance and ease of ownership - allows for simple living and enjoying the many amenities available. Walk over to the Graeagle Meadows Golf Course... lunch or dinner, play 18 holes, Hiking, Biking, Fishing at the Lakes Basin Recreation Area, just a short walk into town to shop and dine! "GRAEAGLE... everything in the middle of nowhere."! Schedule your visit today - this is a One of a Kind Opportunity!
This property is off market, which means it's not currently listed for sale or rent on Zillow. This may be different from what's available on other websites or public sources.

