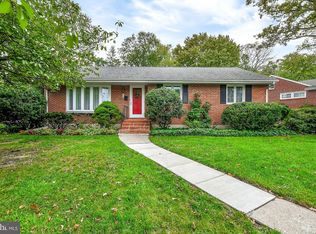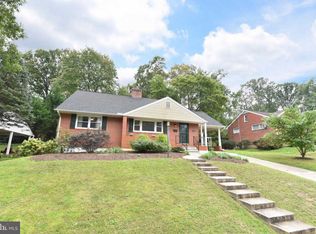Sold for $441,000
$441,000
117 Gorsuch Rd, Lutherville Timonium, MD 21093
3beds
2,850sqft
Single Family Residence
Built in 1957
10,875 Square Feet Lot
$447,900 Zestimate®
$155/sqft
$3,118 Estimated rent
Home value
$447,900
$408,000 - $493,000
$3,118/mo
Zestimate® history
Loading...
Owner options
Explore your selling options
What's special
This charming all-brick rancher in Lutherville-Timonium, MD, features a spacious and thoughtfully designed layout with a large addition. The main level boasts beautiful wood floors throughout, creating a warm and inviting atmosphere. The expansive living room, complete with a cozy fireplace, seamlessly flows into an updated kitchen and dining area. The kitchen impresses with its tiled floor, granite countertops, and stainless steel appliances. The generous family room addition provides ample extra space and includes a separate room perfect for use as a pantry with enough space for a second refrigerator, offering excellent storage solutions. The home includes three comfortable bedrooms and two and a half baths, with the large, carpeted basement offering additional living space and a full bath. The basement also features separate areas for storage, laundry, and utilities. Don't miss the large cedar closet close to the laundry., perfect for hanging and storing your best clothes and important accessories. Outside, a large driveway leads to a convenient covered carport and porch, ensuring easy and rain-free entry to the home. The fenced-in backyard provides a private outdoor retreat, ideal for relaxation or entertaining. This home combines comfort, convenience, and ample storage in a super desirable location.
Zillow last checked: 8 hours ago
Listing updated: November 14, 2024 at 03:01pm
Listed by:
Jeremy McDonough 410-486-4504,
Mr. Lister Realty
Bought with:
Mr. Joseph B Sachetti III, 35012
Cummings & Co. Realtors
Source: Bright MLS,MLS#: MDBC2101858
Facts & features
Interior
Bedrooms & bathrooms
- Bedrooms: 3
- Bathrooms: 3
- Full bathrooms: 2
- 1/2 bathrooms: 1
- Main level bathrooms: 2
- Main level bedrooms: 3
Basement
- Area: 1400
Heating
- Forced Air, Natural Gas
Cooling
- Ceiling Fan(s), Central Air, Ductless, Electric
Appliances
- Included: Gas Water Heater
- Laundry: In Basement
Features
- Basement: Improved,Interior Entry,Exterior Entry,Partially Finished,Space For Rooms,Sump Pump
- Number of fireplaces: 1
- Fireplace features: Brick, Glass Doors, Mantel(s)
Interior area
- Total structure area: 3,500
- Total interior livable area: 2,850 sqft
- Finished area above ground: 2,100
- Finished area below ground: 750
Property
Parking
- Total spaces: 6
- Parking features: Attached Carport, Driveway, On Street
- Carport spaces: 2
- Uncovered spaces: 4
Accessibility
- Accessibility features: None
Features
- Levels: Two
- Stories: 2
- Pool features: None
Lot
- Size: 10,875 sqft
- Dimensions: 1.00 x
Details
- Additional structures: Above Grade, Below Grade
- Parcel number: 04080808032260
- Zoning: RESIDENTIAL
- Special conditions: Standard
Construction
Type & style
- Home type: SingleFamily
- Architectural style: Ranch/Rambler
- Property subtype: Single Family Residence
Materials
- Brick
- Foundation: Block
Condition
- New construction: No
- Year built: 1957
Utilities & green energy
- Sewer: Public Sewer
- Water: Public
Community & neighborhood
Location
- Region: Lutherville Timonium
- Subdivision: Yorkshire
Other
Other facts
- Listing agreement: Exclusive Right To Sell
- Listing terms: Cash,Conventional,FHA,VA Loan,Other
- Ownership: Fee Simple
Price history
| Date | Event | Price |
|---|---|---|
| 10/28/2024 | Sold | $441,000-5%$155/sqft |
Source: | ||
| 10/25/2024 | Pending sale | $464,000$163/sqft |
Source: | ||
| 9/26/2024 | Listing removed | $464,000$163/sqft |
Source: | ||
| 9/11/2024 | Listed for sale | $464,000$163/sqft |
Source: | ||
| 8/29/2024 | Contingent | $464,000$163/sqft |
Source: | ||
Public tax history
| Year | Property taxes | Tax assessment |
|---|---|---|
| 2025 | $5,266 +17% | $392,900 +5.8% |
| 2024 | $4,499 +6.2% | $371,233 +6.2% |
| 2023 | $4,237 +6.6% | $349,567 +6.6% |
Find assessor info on the county website
Neighborhood: 21093
Nearby schools
GreatSchools rating
- 9/10Timonium Elementary SchoolGrades: K-5Distance: 0.2 mi
- 7/10Ridgely Middle SchoolGrades: 6-8Distance: 0.3 mi
- 8/10Dulaney High SchoolGrades: 9-12Distance: 1.7 mi
Schools provided by the listing agent
- District: Baltimore County Public Schools
Source: Bright MLS. This data may not be complete. We recommend contacting the local school district to confirm school assignments for this home.
Get a cash offer in 3 minutes
Find out how much your home could sell for in as little as 3 minutes with a no-obligation cash offer.
Estimated market value$447,900
Get a cash offer in 3 minutes
Find out how much your home could sell for in as little as 3 minutes with a no-obligation cash offer.
Estimated market value
$447,900

