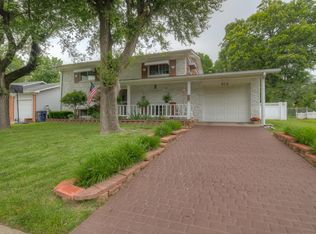What a deal! Priced to sell! VERY well maintained, 3bd/2ba home in a great location. 3 parks within walking distance. Quiet neighborhood. New roof in 2011. Double paned tilt-in windows.
This property is off market, which means it's not currently listed for sale or rent on Zillow. This may be different from what's available on other websites or public sources.

