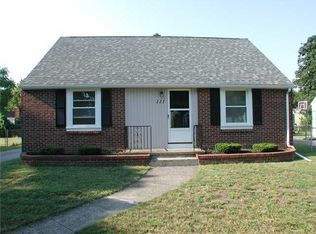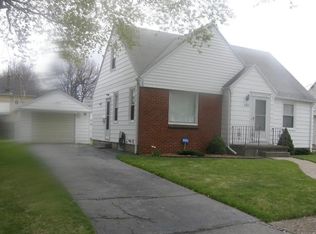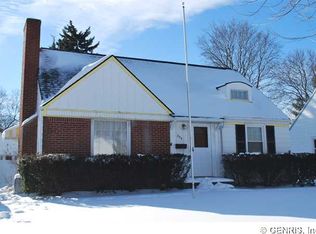Closed
$205,000
117 Glenthorne Rd, Rochester, NY 14615
3beds
1,192sqft
Single Family Residence
Built in 1940
6,551.42 Square Feet Lot
$-- Zestimate®
$172/sqft
$2,204 Estimated rent
Home value
Not available
Estimated sales range
Not available
$2,204/mo
Zestimate® history
Loading...
Owner options
Explore your selling options
What's special
Say hello to your new home… 117 Glenthorne Rd. With charming curb appeal, located on a quiet neighborhood, this Cape Cod style home has everything you need and more. Enter into a bright open foyer with gleaming hardwoods. Freshly painted throughout, the spacious living room offers plenty a room for entertaining family and friends while providing beautiful natural lighting throughout. With neutral modern decor, you’ll love the open concept feel that this home provides. You’ll find two spacious 1st floor bedrooms with closets & a newly remodeled full bath. Fall in love with this charming kitchen space, complete with ample countertop space, cabinetry and appliances too!! ( YES, they stay!) & additional side entrance walkout leading to your own private backyard! Upstairs, you’ll find an expansive, partially finished flex space just waiting for your own personal touches!! Tons of storage space too!! Great potential for a master bedroom, home office or rec space. Looking for outdoor privacy? Look no more with a fully fenced backyard with detached 2 car garage. Including a large concrete patio space for summer fun outside! The Full, dry basement (w/ half bath too!) could easily be finished to create even more space with endless possibilities!! Also offers tons of built-in shelving for all your storage needs. Solid, updated & well maintained mechanics & central air! Nothing to do but move in! This one won’t last long!! Delayed negotiations to Monday June 23rd @1pm
Zillow last checked: 8 hours ago
Listing updated: August 04, 2025 at 06:44pm
Listed by:
Adrienne Lee DeFazio 585-750-3402,
Blue Arrow Real Estate
Bought with:
John Bruno, 10401329620
Tru Agent Real Estate
Source: NYSAMLSs,MLS#: R1615952 Originating MLS: Rochester
Originating MLS: Rochester
Facts & features
Interior
Bedrooms & bathrooms
- Bedrooms: 3
- Bathrooms: 2
- Full bathrooms: 1
- 1/2 bathrooms: 1
- Main level bathrooms: 1
- Main level bedrooms: 2
Heating
- Gas, Forced Air
Cooling
- Central Air
Appliances
- Included: Dryer, Dishwasher, Electric Water Heater, Gas Oven, Gas Range, Microwave, Refrigerator, Washer
- Laundry: In Basement
Features
- Bathroom Rough-In, Separate/Formal Dining Room, Entrance Foyer, Separate/Formal Living Room, Living/Dining Room, Solid Surface Counters, Bedroom on Main Level
- Flooring: Carpet, Hardwood, Tile, Varies
- Windows: Thermal Windows
- Basement: Full,Partial,Sump Pump
- Has fireplace: No
Interior area
- Total structure area: 1,192
- Total interior livable area: 1,192 sqft
Property
Parking
- Total spaces: 2
- Parking features: Detached, Garage, Garage Door Opener
- Garage spaces: 2
Features
- Patio & porch: Patio
- Exterior features: Blacktop Driveway, Fully Fenced, Patio
- Fencing: Full
Lot
- Size: 6,551 sqft
- Dimensions: 56 x 117
- Features: Near Public Transit, Rectangular, Rectangular Lot, Residential Lot
Details
- Parcel number: 26140007573000010080000000
- Special conditions: Standard
Construction
Type & style
- Home type: SingleFamily
- Architectural style: Cape Cod
- Property subtype: Single Family Residence
Materials
- Vinyl Siding
- Foundation: Block
- Roof: Asphalt
Condition
- Resale
- Year built: 1940
Utilities & green energy
- Electric: Circuit Breakers
- Sewer: Connected
- Water: Connected, Public
- Utilities for property: Cable Available, High Speed Internet Available, Sewer Connected, Water Connected
Community & neighborhood
Location
- Region: Rochester
- Subdivision: Municipal 01
Other
Other facts
- Listing terms: Cash,Conventional,FHA,VA Loan
Price history
| Date | Event | Price |
|---|---|---|
| 8/1/2025 | Sold | $205,000+52%$172/sqft |
Source: | ||
| 6/24/2025 | Pending sale | $134,900$113/sqft |
Source: | ||
| 6/18/2025 | Listed for sale | $134,900+101.3%$113/sqft |
Source: | ||
| 7/31/2001 | Sold | $67,000$56/sqft |
Source: Public Record Report a problem | ||
Public tax history
| Year | Property taxes | Tax assessment |
|---|---|---|
| 2024 | -- | $127,200 +53.8% |
| 2023 | -- | $82,700 |
| 2022 | -- | $82,700 |
Find assessor info on the county website
Neighborhood: Maplewood
Nearby schools
GreatSchools rating
- 5/10School 54 Flower City Community SchoolGrades: PK-6Distance: 2.6 mi
- NANortheast College Preparatory High SchoolGrades: 9-12Distance: 2.9 mi
Schools provided by the listing agent
- District: Rochester
Source: NYSAMLSs. This data may not be complete. We recommend contacting the local school district to confirm school assignments for this home.


