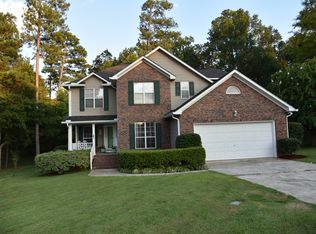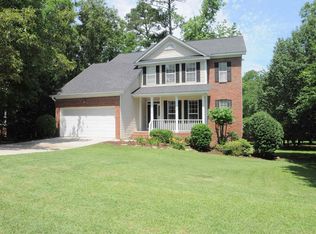Charming one story home located on a quiet cul-de-sac in well sought Ashford Subdivision. A true one level 3 bedroom 2 bath home has a wonderful floor plan. The master bedroom, with tray ceiling, master bath and walk in closet, has sliding glass doors leading to a large, fantastic deck. The oversized deck is ready for relaxing and entertaining. Built in 2016 has built in benches and planters and overlooks a private, spacious backyard. The comfortable Great room has a large fireplace, vaulted ceiling and separate area perfect for dining room table or office area. Appealing kitchen has vaulted ceiling, granite countertops, island and backsplash, island, ceramic tile floors, and lots of cabinet area. Laundry room off kitchen leads to spacious 2 car garage. Ceiling fans in every room, ceramic tile floors in bathrooms and granite counters in bathrooms. Hardwood floors installed in 2016, garage door replaced in 2018, new dishwasher in 2015 along with new thermostat. This delightful home is within walking distance to the fabulous Ashford amenities- pool, clubhouse, tennis courts, playground and soccer fields. You do not want to miss this ready to move in, hard to find one level home in desirable Ashford subdivision.
This property is off market, which means it's not currently listed for sale or rent on Zillow. This may be different from what's available on other websites or public sources.

