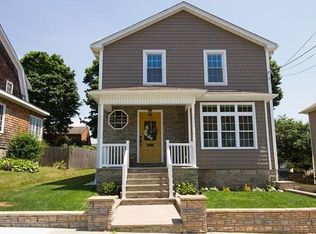Fall River- Situated off of New Boston Road is this Classic 9 room 4 bedroom 3.5 bath colonial. Lovely open renovated kitchen with appliances and ample cabinetry. Spacious living room with ornamental fireplace and hardwoods. Formal dining room, and den. Very Nice Master bedroom with private bath, and deck. The remaining bedrooms are all nicely sized with hardwoods and closets. Finished lower level with a media room with wet bar area and a den. Updated roof, cedar impressions, 9 zone radiant heating system. Trex decking, Two car garage. Huge attic that is perfect for storage or media room. Close to all conveniences.
This property is off market, which means it's not currently listed for sale or rent on Zillow. This may be different from what's available on other websites or public sources.

