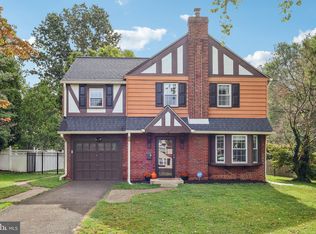Sold for $435,000 on 04/05/23
$435,000
117 Garden Rd, Oreland, PA 19075
4beds
1,860sqft
Single Family Residence
Built in 1942
8,509 Square Feet Lot
$527,600 Zestimate®
$234/sqft
$2,952 Estimated rent
Home value
$527,600
$501,000 - $559,000
$2,952/mo
Zestimate® history
Loading...
Owner options
Explore your selling options
What's special
Charming Tudor in desirable East Oreland ( Upper Dublin SD)! You cannot beat the location...close to many golf courses (North Hills Country Club, Manufacturer's Golf and Country Club, LuLu Country Club, Sandy Run Golf Club), Swimming (Upper Dublin Swim Club, Oreland Swim Club), schools (Less than 1 mile to the NEW, state of the art, Sandy Run Elementary School), parks (Sandy Run Park, East Oreland Park, and Henry R Chiaramonte Children's Park)Keswick Theatre and more! A friendly and social neighborhood. Off street parking and a 1 car garage. A brick exterior is as classic as it gets! Enter the front door from the poured concrete porch, perfect for your Adirondack chair! You are greeted with hardwood floors and a sun-filled room thanks to the bay window in the front room/parlor. Heading towards the back of the home is the Dining room, with plenty of room for your guests, where the hardwoods continue. Into the kitchen, you will find a new dishwasher and refrigerator (Stainless steel) in addition to a ledge/"coffee bar", and plenty of bright white cabinets. Crown moulding and a window to watch your friends or family in the backyard round off this room. Beyond the kitchen is a bonus room inclusive of a powder room, laundry, and wood burning stove with brick surround. This makes a great informal den, office, homework room or play room! It provides garage access, another bay window (plus side window for even more natural light) and access to the mature, and perfectly sized rear yard. This room also has a brand new carpet. Upstairs are 4 nice sized rooms, all with hardwood floors. 3 of the 4 bedrooms have a ceiling fan. And this floor includes 2 full baths. Basement is unfinished and ready for storage! New gutters and leaf guards, new sump pump and pit with backup, new water heater, upgraded 200 amp breaker, and new floor supports with warranty. So many things already done! Close to 309, the turnpike, and East Oreland Train Station.
Zillow last checked: 8 hours ago
Listing updated: April 05, 2023 at 05:01pm
Listed by:
Kari Kent 610-637-5345,
Keller Williams Realty Devon-Wayne
Bought with:
Ari Kleinman, RS348696
Compass RE
Source: Bright MLS,MLS#: PAMC2062204
Facts & features
Interior
Bedrooms & bathrooms
- Bedrooms: 4
- Bathrooms: 3
- Full bathrooms: 2
- 1/2 bathrooms: 1
- Main level bathrooms: 1
Basement
- Area: 0
Heating
- Forced Air, Oil
Cooling
- Central Air, Window Unit(s), Electric
Appliances
- Included: Microwave, Built-In Range, Cooktop, Dishwasher, Disposal, Dryer, Self Cleaning Oven, Oven/Range - Electric, Range Hood, Refrigerator, Washer, Electric Water Heater
- Laundry: Main Level, Laundry Room
Features
- Family Room Off Kitchen, Formal/Separate Dining Room, Ceiling Fan(s), Attic, Eat-in Kitchen, Primary Bath(s), Bathroom - Stall Shower, Bathroom - Tub Shower
- Flooring: Hardwood, Carpet, Ceramic Tile, Wood
- Doors: Storm Door(s)
- Windows: Bay/Bow, Window Treatments
- Basement: Full
- Has fireplace: No
- Fireplace features: Wood Burning Stove
Interior area
- Total structure area: 1,860
- Total interior livable area: 1,860 sqft
- Finished area above ground: 1,860
- Finished area below ground: 0
Property
Parking
- Total spaces: 4
- Parking features: Garage Faces Front, Inside Entrance, Asphalt, Attached, Driveway
- Attached garage spaces: 1
- Uncovered spaces: 3
Accessibility
- Accessibility features: None
Features
- Levels: Two
- Stories: 2
- Patio & porch: Patio
- Exterior features: Other
- Pool features: None
- Has view: Yes
- View description: Garden
Lot
- Size: 8,509 sqft
- Dimensions: 87.00 x 0.00
- Features: Front Yard, Level, Rear Yard
Details
- Additional structures: Above Grade, Below Grade
- Parcel number: 540007132005
- Zoning: A
- Special conditions: Standard
Construction
Type & style
- Home type: SingleFamily
- Architectural style: Tudor
- Property subtype: Single Family Residence
Materials
- Masonry
- Foundation: Block
- Roof: Pitched,Shingle
Condition
- Very Good
- New construction: No
- Year built: 1942
Utilities & green energy
- Electric: 200+ Amp Service
- Sewer: Public Sewer
- Water: Public
- Utilities for property: Cable Connected
Community & neighborhood
Security
- Security features: Smoke Detector(s)
Location
- Region: Oreland
- Subdivision: East Oreland
- Municipality: UPPER DUBLIN TWP
Other
Other facts
- Listing agreement: Exclusive Right To Sell
- Listing terms: Cash,Conventional,FHA,VA Loan,Other
- Ownership: Fee Simple
Price history
| Date | Event | Price |
|---|---|---|
| 4/5/2023 | Sold | $435,000+2.4%$234/sqft |
Source: | ||
| 1/31/2023 | Pending sale | $425,000$228/sqft |
Source: | ||
| 1/27/2023 | Listed for sale | $425,000+20.9%$228/sqft |
Source: | ||
| 3/23/2021 | Sold | $351,500+0.5%$189/sqft |
Source: | ||
| 1/23/2021 | Pending sale | $349,900$188/sqft |
Source: | ||
Public tax history
| Year | Property taxes | Tax assessment |
|---|---|---|
| 2024 | $7,463 | $154,770 |
| 2023 | $7,463 +3.5% | $154,770 |
| 2022 | $7,211 +2.9% | $154,770 |
Find assessor info on the county website
Neighborhood: 19075
Nearby schools
GreatSchools rating
- 8/10Jarrettown El SchoolGrades: K-5Distance: 2.4 mi
- 7/10Sandy Run Middle SchoolGrades: 6-8Distance: 0.8 mi
- 9/10Upper Dublin High SchoolGrades: 9-12Distance: 2.7 mi
Schools provided by the listing agent
- Elementary: Jarrettown
- Middle: Sandy Run
- High: Upper Dublin
- District: Upper Dublin
Source: Bright MLS. This data may not be complete. We recommend contacting the local school district to confirm school assignments for this home.

Get pre-qualified for a loan
At Zillow Home Loans, we can pre-qualify you in as little as 5 minutes with no impact to your credit score.An equal housing lender. NMLS #10287.
Sell for more on Zillow
Get a free Zillow Showcase℠ listing and you could sell for .
$527,600
2% more+ $10,552
With Zillow Showcase(estimated)
$538,152