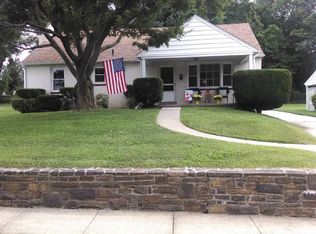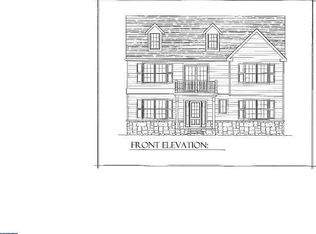Walk to Wayne from this spectacular completely renovated home, offered at a decidedly un-Wayne-like price! Meticulously planned by the resident owner over the past two and one-half years, this project is another example of the quality construction that is the hallmark of renowned Avenue One Building Group. This totally charming residence offers incomparable character, an open flow, terrific use of space and impeccable attention to detail. Every aspect of this home, every feature ~ from the floor plan itself down to the doorknobs ~ was thoughtfully considered during the renovation process to insure the best possible result. The wood-look stamped concrete front Porch spans the width of the home and invites you to enter the glass paneled door into a well-proportioned entryway, featuring a uniquely decorated Powder Room, and hardwood floors. Those same hardwoods extend throughout the first floor, from the expansive Great Room (18x14) with wood burning fireplace, to the adjoining Dining Room (11x10), and then the spectacular Kitchen (18x11). Stainless steel appliances, gas cooking, white cabinets, quartz counter tops, and a breakfast bar peninsula combine to present a Kitchen fit for the gourmet chef or the everyday cook. Positioned between the Kitchen and Dining Rooms, a doorway opens to a covered Patio and to the level, private, tree-lined back yard. A turned staircase leads to the second floor, where three well-proportioned bedrooms (one currently functioning as a home office), two full baths and a convenient Laundry Room (barn door entry!) can be found. The Master Bedroom (13x10) offers a relaxing suite, including spa Bath with handsome vanity, oversized custom tiled shower (frameless shower door is on order). All bedrooms feature plush carpeting, spacious closets, bright windows, and ceiling lights. The hall Bath includes a single vanity, ceramic-tiled tub/shower, and built in shelving space in the water closet alcove. The unfinished basement affords plenty of storage space. Situated on .18 acres of flat ground, the location affords that coveted proximity to downtown Wayne, as well as to the Radnor Trail, which is accessed directly across the street. Township parks, SEPTA train stations, the Farmers~ Market, restaurants, shops, and fun activities are all a short walk away. With additional details such as custom millwork, designer light fixtures, high efficiency gas heat and central air conditioning, curved exterior stairway, detached garage with new garage door (8/2020), newly paved driveway (8/2020) with parking for several cars, very attractive landscaping ~ and curb appeal to spare -- this wonderful home is the perfect destination for a fortunate new owner.
This property is off market, which means it's not currently listed for sale or rent on Zillow. This may be different from what's available on other websites or public sources.

