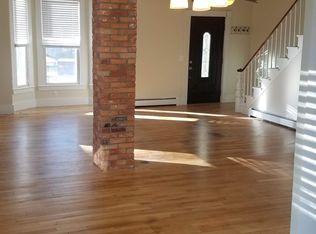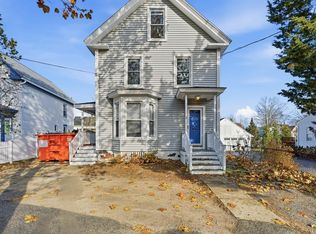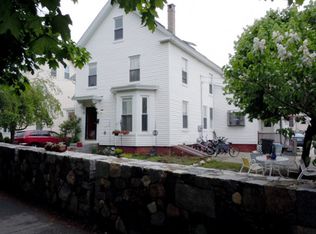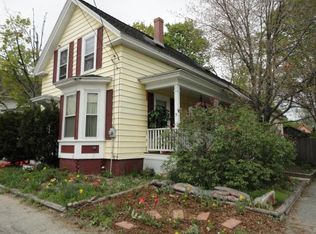Closed
Listed by:
Brian Cossette,
RE/MAX Bentley's 978-572-1200
Bought with: Bean Group / Portsmouth
$580,000
117 Front Street, Exeter, NH 03833
4beds
1,773sqft
Single Family Residence
Built in 1917
3,485 Square Feet Lot
$640,600 Zestimate®
$327/sqft
$3,446 Estimated rent
Home value
$640,600
$602,000 - $685,000
$3,446/mo
Zestimate® history
Loading...
Owner options
Explore your selling options
What's special
Classic New England 4 bedroom home located in the heart of Exeter on a corner lot. The first floor offers great layout flexibility with several nicely sized rooms plus an open kitchen and original wide pine floors. Relax in the sun-filled 3 season porch or cozy up to a warm fire near the wood burning fireplace. The second level offers a primary bedroom suite with freshly refinished wood floors and a private 3/4 bathroom. The second floor also includes 2 guest bedrooms, a loft area that is perfect for a home office or study and a full bathroom. Plus there is a finished third floor which serves as the 4th bedroom. Between the ample number of closets and the basement there is plenty of storage. Out back there is a wood deck that leads to a separate patio garden space, offering gorgeous blooms surrounding the brick patio and raised beds- a small piece of tranquility in the lively town of Exeter! Enjoy close proximity to schools, parks, Downtown Exeter and all it's shops and restaurants, the train station and Phillips Exeter Academy. Located in the desirable SAU 16 school district. Don't miss this great opportunity!
Zillow last checked: 8 hours ago
Listing updated: June 19, 2023 at 07:46am
Listed by:
Brian Cossette,
RE/MAX Bentley's 978-572-1200
Bought with:
Laura Scaccia
Bean Group / Portsmouth
Source: PrimeMLS,MLS#: 4950811
Facts & features
Interior
Bedrooms & bathrooms
- Bedrooms: 4
- Bathrooms: 3
- Full bathrooms: 1
- 3/4 bathrooms: 1
- 1/2 bathrooms: 1
Heating
- Natural Gas, Baseboard, Hot Water
Cooling
- None
Appliances
- Included: Dishwasher, Dryer, Gas Range, Refrigerator, Natural Gas Water Heater, Tank Water Heater
Features
- Dining Area
- Flooring: Carpet, Tile, Vinyl, Wood
- Windows: Blinds
- Basement: Concrete Floor,Unfinished,Interior Access,Interior Entry
- Number of fireplaces: 1
- Fireplace features: Wood Burning, 1 Fireplace
Interior area
- Total structure area: 2,685
- Total interior livable area: 1,773 sqft
- Finished area above ground: 1,773
- Finished area below ground: 0
Property
Parking
- Parking features: Paved
Features
- Levels: Two
- Stories: 2
- Patio & porch: Patio
- Exterior features: Deck, Garden, Shed
- Fencing: Partial
- Frontage length: Road frontage: 116
Lot
- Size: 3,485 sqft
- Features: Corner Lot
Details
- Parcel number: EXTRM073L236
- Zoning description: R-2
Construction
Type & style
- Home type: SingleFamily
- Architectural style: New Englander
- Property subtype: Single Family Residence
Materials
- Wood Frame, Aluminum Siding
- Foundation: Brick, Fieldstone
- Roof: Asphalt Shingle
Condition
- New construction: No
- Year built: 1917
Utilities & green energy
- Electric: 100 Amp Service, Circuit Breakers
- Sewer: Public Sewer
- Utilities for property: Cable at Site, Gas On-Site, Telephone at Site
Community & neighborhood
Location
- Region: Exeter
Price history
| Date | Event | Price |
|---|---|---|
| 6/16/2023 | Sold | $580,000+5.5%$327/sqft |
Source: | ||
| 5/10/2023 | Contingent | $549,900$310/sqft |
Source: | ||
| 5/2/2023 | Listed for sale | $549,900+226.4%$310/sqft |
Source: | ||
| 10/1/1998 | Sold | $168,500$95/sqft |
Source: Public Record Report a problem | ||
Public tax history
Tax history is unavailable.
Find assessor info on the county website
Neighborhood: 03833
Nearby schools
GreatSchools rating
- 9/10Lincoln Street Elementary SchoolGrades: 3-5Distance: 0.2 mi
- 7/10Cooperative Middle SchoolGrades: 6-8Distance: 2.9 mi
- 8/10Exeter High SchoolGrades: 9-12Distance: 3.5 mi
Schools provided by the listing agent
- District: Exeter School District SAU #16
Source: PrimeMLS. This data may not be complete. We recommend contacting the local school district to confirm school assignments for this home.
Get a cash offer in 3 minutes
Find out how much your home could sell for in as little as 3 minutes with a no-obligation cash offer.
Estimated market value
$640,600



