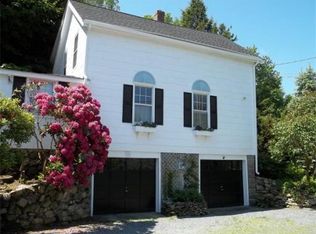Alpaca Farm with STUNNING UPDATED GRAND ANTIQUE with soaring ceilings & charm-filled detail at every turn. Exceptional home nestled on 3.9 acres among beautiful gardens and plenty of land for an Organic Farm. Sun-lit home includes custom finishes throughout w/ its dramatic chef's kitchen w/ granite countertop, 5 wood-burning fireplaces & a gas stove, wide plank floors & numerous built-ins. Sunroom, and Screened porch, library, formal dining & living room, walk up attic, front & back staircases; all making this a One of a Kind property! Natural Gas and radiant heat in much of the first floor living area. Recent improvements include a brand new 4 bed septic, new roof (50 year warranty), replacement windows throughout first floor & a newly installed 200 amp serv. Included on the property is a rental cottage/Guest House w/ updated kitchen. Fantastic "as-is" classic Barn. Move in Ready! Easy commute to Boston. Conveniently located to Southborough Train Station, Rt 9, MA Pike, Rt 495
This property is off market, which means it's not currently listed for sale or rent on Zillow. This may be different from what's available on other websites or public sources.
