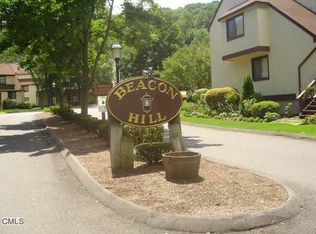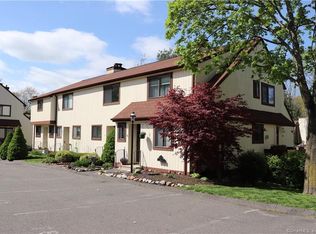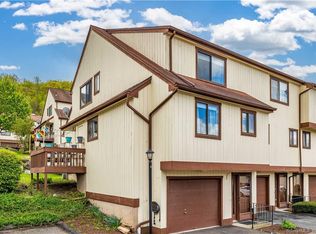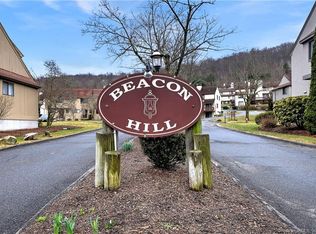Sold for $240,000 on 09/21/23
$240,000
117 Foxton Court #117, Beacon Falls, CT 06403
2beds
1,106sqft
Condominium, Townhouse
Built in 1982
-- sqft lot
$275,900 Zestimate®
$217/sqft
$2,421 Estimated rent
Home value
$275,900
$262,000 - $290,000
$2,421/mo
Zestimate® history
Loading...
Owner options
Explore your selling options
What's special
Welcome to Beacon Hill Commons! This desirable end unit location is a gem. Main level features new pergo flooring throughout the main entry, kitchen and the remodeled half bath. The kitchen offers a pantry, new Dishwasher and new oven/range with hood. The cozy living room/dining area is the perfect arrangement for the wood burning fireplace, while the slider to the private deck is great for those three season outings. Upper level showcases a primary bedroom with an oversized full closet, at the same time the second bedroom is generous in size with a his and hers closet as well. The full bath with shower/tub rounds off this spacious floor. Make your way down to the lower level and you will be delighted with a fully finished family/game room with walk out slider to a potential patio setting. The laundry closet with washer and dryer included is a great way to complete this bonus area. Schedule your preview today as this unit will sell itself!
Zillow last checked: 8 hours ago
Listing updated: September 24, 2023 at 11:16am
Listed by:
Shane Kropo 203-768-2180,
RE/MAX RISE 203-714-6479
Bought with:
Toni Hudak, RES.0779378
Devitto Realty Group LLC
Source: Smart MLS,MLS#: 170590648
Facts & features
Interior
Bedrooms & bathrooms
- Bedrooms: 2
- Bathrooms: 2
- Full bathrooms: 1
- 1/2 bathrooms: 1
Primary bedroom
- Features: Wall/Wall Carpet
- Level: Upper
- Area: 195 Square Feet
- Dimensions: 13 x 15
Bedroom
- Features: Wall/Wall Carpet
- Level: Upper
- Area: 168 Square Feet
- Dimensions: 12 x 14
Bathroom
- Features: Tub w/Shower, Vinyl Floor
- Level: Upper
- Area: 25 Square Feet
- Dimensions: 5 x 5
Bathroom
- Features: Remodeled, Laminate Floor
- Level: Main
- Area: 20 Square Feet
- Dimensions: 4 x 5
Family room
- Features: Sliders, Wall/Wall Carpet
- Level: Lower
- Area: 264 Square Feet
- Dimensions: 11 x 24
Kitchen
- Features: Ceiling Fan(s), Pantry, Laminate Floor
- Level: Main
- Area: 60 Square Feet
- Dimensions: 6 x 10
Living room
- Features: Dining Area, Fireplace, Sliders, Wall/Wall Carpet
- Level: Main
- Area: 289 Square Feet
- Dimensions: 17 x 17
Heating
- Forced Air, Natural Gas
Cooling
- Central Air
Appliances
- Included: Oven/Range, Microwave, Range Hood, Refrigerator, Dishwasher, Washer, Dryer, Gas Water Heater
- Laundry: Lower Level
Features
- Doors: Storm Door(s)
- Windows: Thermopane Windows
- Basement: Finished,Heated,Cooled,Walk-Out Access,Liveable Space,Storage Space
- Attic: Access Via Hatch
- Number of fireplaces: 1
- Common walls with other units/homes: End Unit
Interior area
- Total structure area: 1,106
- Total interior livable area: 1,106 sqft
- Finished area above ground: 842
- Finished area below ground: 264
Property
Parking
- Total spaces: 2
- Parking features: Assigned
Features
- Stories: 3
- Patio & porch: Deck
- Exterior features: Rain Gutters
- Has view: Yes
- View description: City
Details
- Parcel number: 1972541
- Zoning: R-1C
Construction
Type & style
- Home type: Condo
- Architectural style: Townhouse
- Property subtype: Condominium, Townhouse
- Attached to another structure: Yes
Materials
- Wood Siding
Condition
- New construction: No
- Year built: 1982
Utilities & green energy
- Sewer: Public Sewer
- Water: Public
- Utilities for property: Underground Utilities, Cable Available
Green energy
- Energy efficient items: Ridge Vents, Doors, Windows
Community & neighborhood
Community
- Community features: Health Club, Near Public Transport
Location
- Region: Beacon Falls
HOA & financial
HOA
- Has HOA: Yes
- HOA fee: $279 monthly
- Amenities included: Basketball Court, Management
- Services included: Maintenance Grounds, Trash, Snow Removal, Pest Control, Road Maintenance, Insurance, Flood Insurance
Price history
| Date | Event | Price |
|---|---|---|
| 9/21/2023 | Sold | $240,000+17.1%$217/sqft |
Source: | ||
| 8/11/2023 | Listed for sale | $205,000+22.8%$185/sqft |
Source: | ||
| 6/30/2004 | Sold | $167,000+40.7%$151/sqft |
Source: | ||
| 2/26/2002 | Sold | $118,655$107/sqft |
Source: | ||
Public tax history
Tax history is unavailable.
Neighborhood: 06403
Nearby schools
GreatSchools rating
- 8/10Laurel Ledge SchoolGrades: PK-5Distance: 1.7 mi
- 6/10Long River Middle SchoolGrades: 6-8Distance: 4.2 mi
- 7/10Woodland Regional High SchoolGrades: 9-12Distance: 3.7 mi
Schools provided by the listing agent
- Elementary: Laurel Ledge
- High: Woodland Regional
Source: Smart MLS. This data may not be complete. We recommend contacting the local school district to confirm school assignments for this home.

Get pre-qualified for a loan
At Zillow Home Loans, we can pre-qualify you in as little as 5 minutes with no impact to your credit score.An equal housing lender. NMLS #10287.
Sell for more on Zillow
Get a free Zillow Showcase℠ listing and you could sell for .
$275,900
2% more+ $5,518
With Zillow Showcase(estimated)
$281,418


