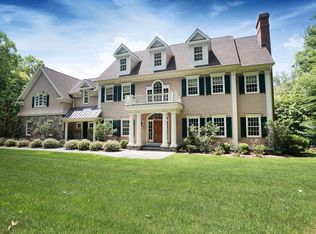Classic CT home with a transitional style. This stone and shingle home boasts 5 bedrooms, 5 baths. Entering the foyer, one is attracted to the elegant curving staircase outlined by a wrought-iron banister and brass railing. Step down into the sunlit living room that extends from the front to the back of the house. The totally renovated open eat-in kitchen is fit for a chef with its 8 burner range and 2 GE Monogram refrigerators. A window-filled large family room has its own entrance to the large patio and flat back yard.There is a 4-car garage for the car enthusiast. State-of-the-art mechanicals. This wonderfully designed home on a cul-de-sac, is minutes from town and train.
This property is off market, which means it's not currently listed for sale or rent on Zillow. This may be different from what's available on other websites or public sources.

